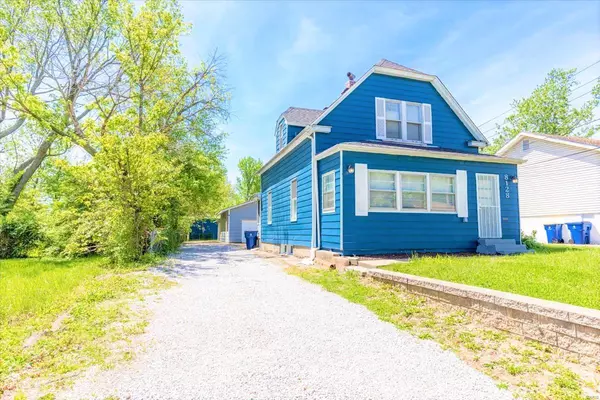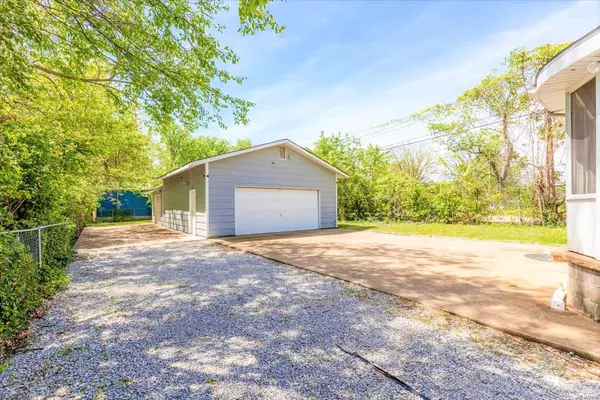$141,000
$134,900
4.5%For more information regarding the value of a property, please contact us for a free consultation.
8128 Ellerton AVE St Louis, MO 63114
3 Beds
2 Baths
1,166 SqFt
Key Details
Sold Price $141,000
Property Type Single Family Home
Sub Type Residential
Listing Status Sold
Purchase Type For Sale
Square Footage 1,166 sqft
Price per Sqft $120
Subdivision Wheaton Sub
MLS Listing ID 24023473
Sold Date 06/11/24
Style Other
Bedrooms 3
Full Baths 1
Half Baths 1
Construction Status 124
Year Built 1900
Building Age 124
Lot Size 0.250 Acres
Acres 0.2502
Lot Dimensions 49 x 218 x 47 x 218
Property Description
Beautifully Updated Three Bedroom, One & Half Bath Century Home Featuring Oversized Three Car Garage on Extended Driveway, Newer Architectural Shingle Roof, Brand New 200 AMP Panel, and Gleaming Original Hardwood Flooring Throughout! Enclosed Front Porch Entrance leads to Gracious Foyer. Large Front Living Room with Beautiful Pocket Doors, Towering Ceilings with Overhead Fan Lighting, and Walls of Windows allowing for Plenty of Natural Light. Separate Dining Room adjacent to Updated Modern Kitchen with Wall of Cabinetry, Large Pantry, and Full Set of Stainless Steel Appliances to Stay! Three Generous Size Second Floor Bedrooms with Overhead Ceiling Fan Lighting, Baseboard Heat, and Air Conditioning (Servicing Only Second Floor) share Modern Hallway Bathroom. Full Unfinished Basement Perfect for Additional Storage. Enjoy the Spring Season from the Rear Enclosed Sun Room Porch Overlooking the Concert Parking Pad Leading to the Three Car Garage with Additional Fenced Grass Backyard.
Location
State MO
County St Louis
Area Normandy
Rooms
Basement Full, Unfinished
Interior
Interior Features High Ceilings, Historic/Period Mlwk, Special Millwork, Some Wood Floors
Heating Baseboard, Hot Water
Cooling Ceiling Fan(s), Electric
Fireplace Y
Appliance Microwave, Gas Oven, Refrigerator
Exterior
Parking Features true
Garage Spaces 3.0
Private Pool false
Building
Story 1.5
Sewer Public Sewer
Water Public
Architectural Style Traditional
Level or Stories One and One Half
Structure Type Aluminum Siding,Frame,Vinyl Siding
Construction Status 124
Schools
Elementary Schools Washington Elem.
Middle Schools Washington Middle School
High Schools Normandy High
School District Normandy
Others
Ownership Private
Acceptable Financing Cash Only, Conventional, FHA, VA
Listing Terms Cash Only, Conventional, FHA, VA
Special Listing Condition None
Read Less
Want to know what your home might be worth? Contact us for a FREE valuation!

Our team is ready to help you sell your home for the highest possible price ASAP
Bought with Rebecca O'Neill Romaine






