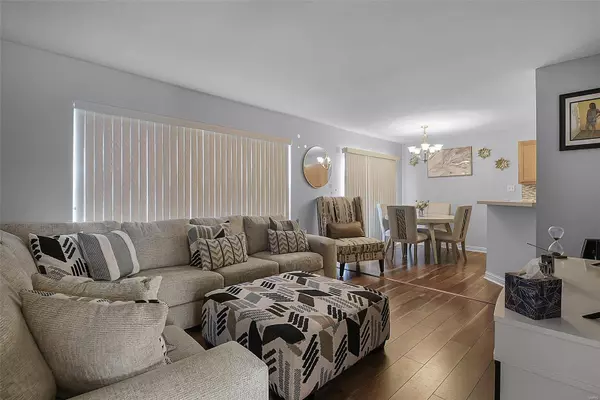$170,000
$165,000
3.0%For more information regarding the value of a property, please contact us for a free consultation.
19 Somerset Terrace CT St Louis, MO 63136
2 Beds
3 Baths
1,471 SqFt
Key Details
Sold Price $170,000
Property Type Condo
Sub Type Condo/Coop/Villa
Listing Status Sold
Purchase Type For Sale
Square Footage 1,471 sqft
Price per Sqft $115
Subdivision Somerset Park
MLS Listing ID 24024856
Sold Date 06/13/24
Style Townhouse
Bedrooms 2
Full Baths 2
Half Baths 1
Construction Status 18
HOA Fees $165/mo
Year Built 2006
Building Age 18
Lot Size 3,485 Sqft
Acres 0.08
Lot Dimensions 24x138x26x146
Property Description
Welcome home! This charming & cozy 2 Bd/2.5 Bth home is nestled in a friendly community & boasts thoughtfully designed floor plan that spans two levels. Upon entering, you are greeted by a welcoming foyer leading to a spacious living room adorned w/ modern flooring & a neutral color palette. The dining area & kitchen provide ample cabinetry, sleek appliances, & a breakfast bar for casual dining. Upstairs, the primary bedroom is an oasis of tranquility w/ generous dimensions & walk-in closet. The additional bedroom is complemented by their own full bathroom. The townhome is equipped w/ convenient amenities, including an attached garage & laundry area that makes daily chores a breeze. The exterior offers a welcoming facade w/ warm hues & private entrance, while the siding glass door leads to the back of the property presents a serene setting for relaxation and entertainment. This lovely townhome is not just a place to live, but a space to create lasting memories.
Location
State MO
County St Louis
Area Mccluer
Rooms
Basement Egress Window(s), Full, Concrete, Sump Pump, Unfinished
Interior
Interior Features Carpets, Window Treatments, Walk-in Closet(s), Some Wood Floors
Heating Forced Air
Cooling Ceiling Fan(s), Electric
Fireplaces Type None
Fireplace Y
Appliance Dishwasher, Disposal, Dryer, Microwave, Electric Oven, Refrigerator, Washer
Exterior
Parking Features true
Garage Spaces 2.0
Private Pool false
Building
Lot Description Level Lot, Pond/Lake, Sidewalks, Streetlights
Story 2
Sewer Public Sewer
Water Public
Architectural Style Traditional
Level or Stories Two
Structure Type Brk/Stn Veneer Frnt,Vinyl Siding
Construction Status 18
Schools
Elementary Schools Keeven Elem.
Middle Schools East Middle
High Schools Hazelwood East High
School District Hazelwood
Others
HOA Fee Include Some Insurance,Maintenance Grounds,Trash,Water
Ownership Private
Acceptable Financing Cash Only, Conventional, VA, Other
Listing Terms Cash Only, Conventional, VA, Other
Special Listing Condition Owner Occupied, None
Read Less
Want to know what your home might be worth? Contact us for a FREE valuation!

Our team is ready to help you sell your home for the highest possible price ASAP
Bought with Brittney Harris






