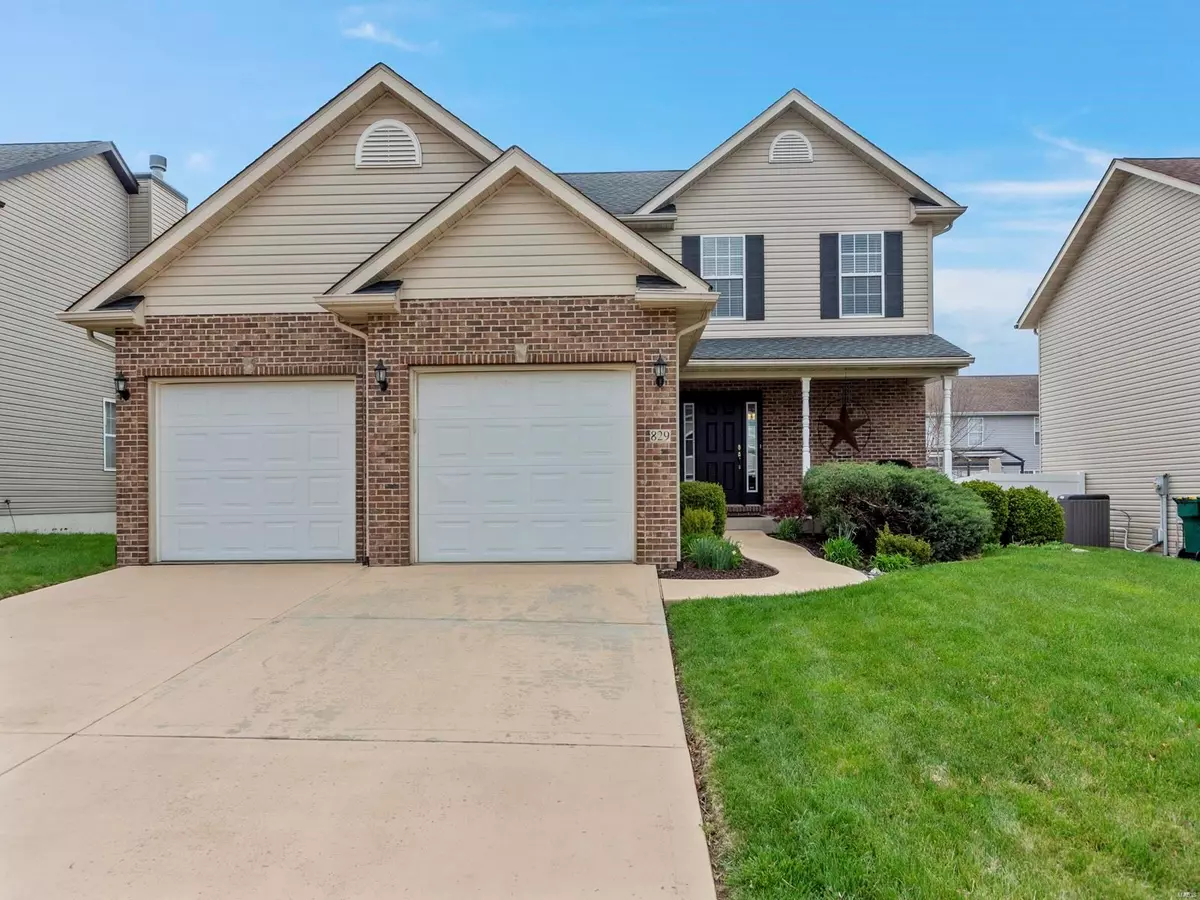$352,000
$340,000
3.5%For more information regarding the value of a property, please contact us for a free consultation.
829 Bassett ST O'fallon, IL 62269
4 Beds
4 Baths
2,382 SqFt
Key Details
Sold Price $352,000
Property Type Single Family Home
Sub Type Residential
Listing Status Sold
Purchase Type For Sale
Square Footage 2,382 sqft
Price per Sqft $147
Subdivision Savannah Hills 1St Add
MLS Listing ID 24018426
Sold Date 06/14/24
Style Other
Bedrooms 4
Full Baths 3
Half Baths 1
Construction Status 15
HOA Fees $41/ann
Year Built 2009
Building Age 15
Lot Size 7,405 Sqft
Acres 0.17
Lot Dimensions 120' x 60' (plat to govern)
Property Description
Fall in love with this location and neighborhood in O'Fallon. Walking trails, playground, and community swimming pool! This 4 bed, 3 1/2 bath home in Savannah Hills is perfect. From the moment you walk in the front door via the covered front porch you'll love the main level with its large open floor plan. Kitchen features staggered cabinetry with stainless steel appliances, island, and 2 pantries plus hardwood floors. Upstairs, the three large bedrooms include a full primary suite, ensuite bath with dual sinks, large stand up, shower, and huge jetted soaking tub. Don't miss the loft area, currently used as an office space. Plenty of finished room to spread out in the basement too! It is set up to be a potential 2nd primary bedroom suite (4th bed), or as it's currently being utilized, an additional living space. Add'l storage space in basement too. The oversized concrete patio and fenced-in yard are the finishing touches to your new home! Showings start on 4/7.
Location
State IL
County St Clair-il
Rooms
Basement Full, Partially Finished, Sleeping Area
Interior
Interior Features Open Floorplan, Carpets, Some Wood Floors
Heating Forced Air
Cooling Electric
Fireplaces Number 1
Fireplaces Type Gas
Fireplace Y
Appliance Dishwasher, Disposal, Microwave, Gas Oven, Refrigerator, Stainless Steel Appliance(s)
Exterior
Garage true
Garage Spaces 2.0
Amenities Available Pool, Clubhouse, Underground Utilities
Waterfront false
Private Pool false
Building
Story 2
Sewer Public Sewer
Water Public
Architectural Style Traditional
Level or Stories Two
Structure Type Brick Veneer,Vinyl Siding
Construction Status 15
Schools
Elementary Schools Ofallon Dist 90
Middle Schools Ofallon Dist 90
High Schools Ofallon
School District O Fallon Dist 90
Others
Ownership Private
Acceptable Financing Cash Only, Conventional, FHA, VA
Listing Terms Cash Only, Conventional, FHA, VA
Special Listing Condition Owner Occupied, None
Read Less
Want to know what your home might be worth? Contact us for a FREE valuation!

Our team is ready to help you sell your home for the highest possible price ASAP
Bought with Roger Roddy






