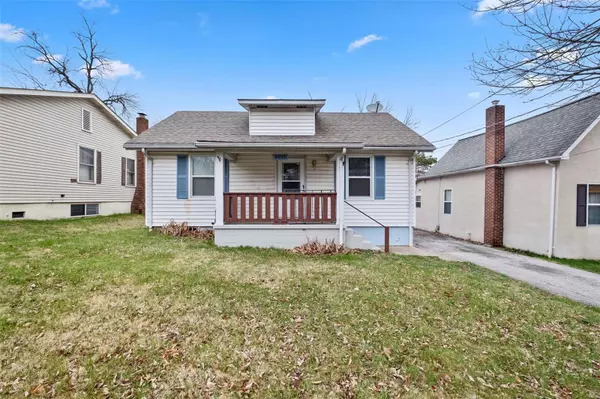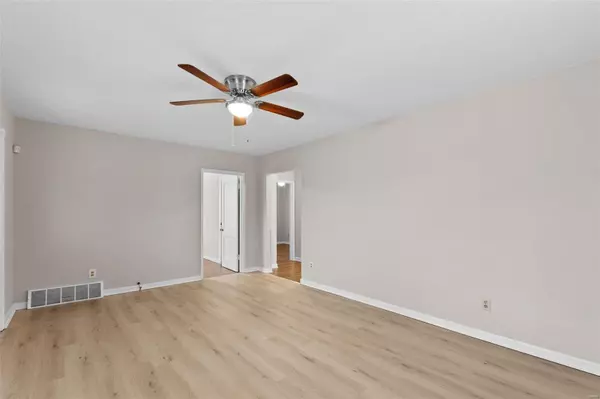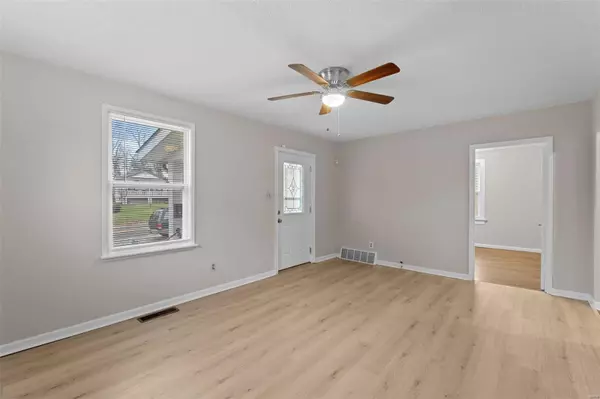$130,000
$129,900
0.1%For more information regarding the value of a property, please contact us for a free consultation.
8023 Ellerton AVE St Louis, MO 63114
3 Beds
2 Baths
1,042 SqFt
Key Details
Sold Price $130,000
Property Type Single Family Home
Sub Type Residential
Listing Status Sold
Purchase Type For Sale
Square Footage 1,042 sqft
Price per Sqft $124
Subdivision Wheaton
MLS Listing ID 24018038
Sold Date 06/13/24
Style Ranch
Bedrooms 3
Full Baths 2
Construction Status 114
Year Built 1910
Building Age 114
Lot Size 0.500 Acres
Acres 0.5
Lot Dimensions +/- 40x218
Property Description
Welcome to this well maintained 3 bed, 2 bath ranch on .5 acres! You will fall in love w/ the luxury vinyl plank flooring, fresh paint & natural sunlight as soon as you walk in. The main level includes a spacious living room, 3 generously sized bedrooms w/ ample closet space, a clean & functional full bathroom w/ a shower/tub combo, a dining area & kitchen that offers plenty of cabinet space. Refrigerator, stove & dishwasher are all included. The open basement offers endless possibilities for additional living space, a home gym, office, storage & more. Includes a laundry/utility room & the 2nd full bathroom. The fenced backyard on 1/2 an acre is a DREAM! Perfect for hosting summer BBQs, gardening or for pets & kids to roam freely. Newer roof, newer windows & beautifully refinished hardwood floors. Oversized driveway for convenient off street parking. Desirable location close to Costco, schools, parks, shopping and easy access to highways. Schedule your showing today!
Location
State MO
County St Louis
Area Normandy
Rooms
Basement Bathroom in LL, Unfinished
Interior
Interior Features Some Wood Floors
Heating Forced Air
Cooling Electric
Fireplace Y
Appliance Dishwasher, Gas Oven, Refrigerator
Exterior
Parking Features false
Private Pool false
Building
Lot Description Fencing, Level Lot
Story 1
Sewer Public Sewer
Water Public
Architectural Style Traditional
Level or Stories One
Construction Status 114
Schools
Elementary Schools Washington Elem.
Middle Schools Normandy Middle
High Schools Normandy High
School District Normandy
Others
Ownership Private
Acceptable Financing Cash Only, Conventional, FHA, Private, VA
Listing Terms Cash Only, Conventional, FHA, Private, VA
Special Listing Condition None
Read Less
Want to know what your home might be worth? Contact us for a FREE valuation!

Our team is ready to help you sell your home for the highest possible price ASAP
Bought with Sarah Francois






