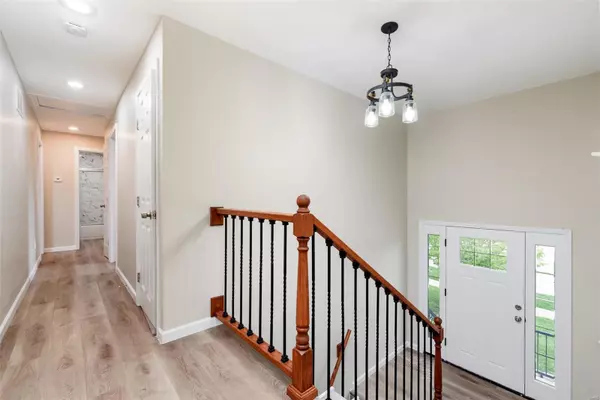$390,000
$375,000
4.0%For more information regarding the value of a property, please contact us for a free consultation.
1437 Silverleaf LN St Louis, MO 63146
3 Beds
3 Baths
1,700 SqFt
Key Details
Sold Price $390,000
Property Type Single Family Home
Sub Type Residential
Listing Status Sold
Purchase Type For Sale
Square Footage 1,700 sqft
Price per Sqft $229
Subdivision Countryside Hill 1
MLS Listing ID 24028023
Sold Date 06/14/24
Style Split Foyer
Bedrooms 3
Full Baths 2
Half Baths 1
Construction Status 55
HOA Fees $14/ann
Year Built 1969
Building Age 55
Lot Size 8,276 Sqft
Acres 0.19
Lot Dimensions 52x100
Property Description
Nestled in the serene cul-de-sac of Countryside Hills, this stunning 3 bedroom, 2 1/2 bath treasure epitomizes contemporary luxury and relaxation at its finest. Recently transformed, every inch of this home exudes a seamless blend of modern sophistication and comfort. At the heart of this abode lies a chic kitchen with granite countertops and sleek white cabinetry, flowing into an expansive open living area. Sunlight floods through sliding doors, leading to a spacious deck overlooking a meticulously landscaped backyard. The lower level offers versatility with a sleek half bath, a generously proportioned family room with an all-white fireplace, and a convenient laundry room. The airy floor plan, bathed in natural light, is further enhanced with new flooring throughout. Recent updates include a 200 Amp electric panel, new windows, flooring, lighting, deck, furnace, A/C, hot water heater, roof, and appliances, ensuring modernity and convenience.
Location
State MO
County St Louis
Area Parkway North
Rooms
Basement Bathroom in LL, Fireplace in LL, Partially Finished, Rec/Family Area
Interior
Interior Features Open Floorplan, Carpets, Some Wood Floors
Heating Forced Air
Cooling Ceiling Fan(s), Electric
Fireplaces Number 1
Fireplaces Type Non Functional
Fireplace Y
Appliance Dishwasher, Disposal, Gas Oven, Refrigerator
Exterior
Parking Features true
Garage Spaces 2.0
Private Pool false
Building
Lot Description Cul-De-Sac, Fencing, Level Lot
Sewer Public Sewer
Water Public
Architectural Style Traditional
Level or Stories Multi/Split
Structure Type Brick Veneer,Vinyl Siding
Construction Status 55
Schools
Elementary Schools Craig Elem.
Middle Schools Northeast Middle
High Schools Parkway North High
School District Parkway C-2
Others
Ownership Private
Acceptable Financing Cash Only, Conventional, FHA, VA
Listing Terms Cash Only, Conventional, FHA, VA
Special Listing Condition Rehabbed, Renovated, None
Read Less
Want to know what your home might be worth? Contact us for a FREE valuation!

Our team is ready to help you sell your home for the highest possible price ASAP
Bought with Patricia Austin






