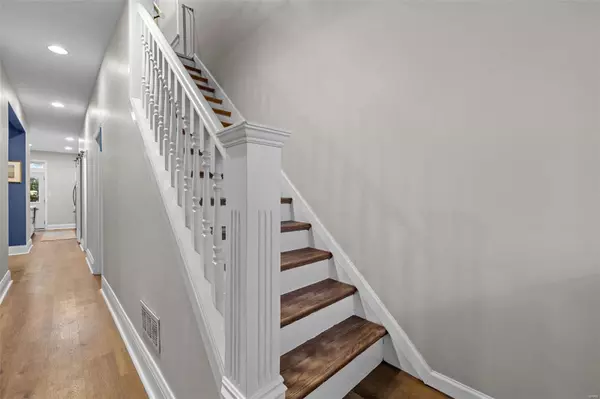$468,000
$475,000
1.5%For more information regarding the value of a property, please contact us for a free consultation.
3420 Humphrey ST St Louis, MO 63118
3 Beds
3 Baths
2,236 SqFt
Key Details
Sold Price $468,000
Property Type Single Family Home
Sub Type Residential
Listing Status Sold
Purchase Type For Sale
Square Footage 2,236 sqft
Price per Sqft $209
Subdivision Tower Grove Heights Amd
MLS Listing ID 24029410
Sold Date 06/18/24
Style Other
Bedrooms 3
Full Baths 2
Half Baths 1
Lot Size 3,951 Sqft
Acres 0.0907
Lot Dimensions 30x127
Property Description
Public Open is cancelled. Stunning Historic 2-story brick beauty located in highly sought after Tower Grove East Neighborhood walking distance to South Grand Restaurants/shopping & Tower Grove Park. Humphrey has been renovated head to toe while still keeping the original charm of original millwork, pocket doors, & built-ins. The main level features walnut luxury plank flooring, open floorplan, formal LivingRoom w/ original pocket doors leading to the formal DiningRoom & a completely new kitchen with solid white cabinetry, butcher block and quartz counters, & center island that overlooks the Family Room along with main floor laundry. Upstairs boasts the Owners Suite w/ walk-in closet, spa bath with dual sinks, soaking tub & separate shower. 2 additional large bedrooms, full bathroom & cozy office complete the second floor. The walkout lower level will showcase great ceiling height that is perfect for a play space & gym. Upgrades include:electrical, plumbing, windows, dual HVAC, roof.
Location
State MO
County St Louis City
Area Central East
Rooms
Basement Concrete, Full, Walk-Out Access
Interior
Interior Features High Ceilings, Historic/Period Mlwk, Open Floorplan, Carpets, Window Treatments, Walk-in Closet(s), Some Wood Floors
Heating Dual, Forced Air, Zoned
Cooling Ceiling Fan(s), Electric, Dual, Zoned
Fireplaces Type None
Fireplace Y
Appliance Dishwasher, Disposal, Dryer, Gas Cooktop, Microwave, Refrigerator, Stainless Steel Appliance(s), Washer
Exterior
Parking Features true
Garage Spaces 1.0
Private Pool false
Building
Lot Description Level Lot, Sidewalks, Streetlights, Wood Fence
Story 2
Sewer Public Sewer
Water Public
Architectural Style Historic
Level or Stories Two
Structure Type Brick
Schools
Elementary Schools Froebel Elem.
Middle Schools Long Middle Community Ed. Center
High Schools Roosevelt High
School District St. Louis City
Others
Ownership Private
Acceptable Financing Cash Only, Conventional, FHA, VA
Listing Terms Cash Only, Conventional, FHA, VA
Special Listing Condition Owner Occupied, Rehabbed, Renovated, None
Read Less
Want to know what your home might be worth? Contact us for a FREE valuation!

Our team is ready to help you sell your home for the highest possible price ASAP
Bought with Jennifer Wilton






