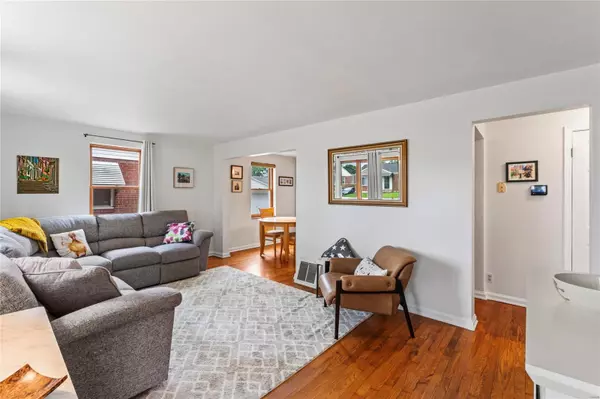$210,000
$199,900
5.1%For more information regarding the value of a property, please contact us for a free consultation.
8009 Parkwood DR St Louis, MO 63123
2 Beds
1 Bath
839 SqFt
Key Details
Sold Price $210,000
Property Type Single Family Home
Sub Type Residential
Listing Status Sold
Purchase Type For Sale
Square Footage 839 sqft
Price per Sqft $250
Subdivision Morganford Gardens Add
MLS Listing ID 24027382
Sold Date 06/21/24
Style Ranch
Bedrooms 2
Full Baths 1
Construction Status 74
Year Built 1950
Building Age 74
Lot Size 5,445 Sqft
Acres 0.125
Lot Dimensions 50' x 110'
Property Description
Well maintained Boulevard Heights home is neat as a pin+move-in ready. Natural light streams in the cheerful LV room highlighting the warm wood floors throughout. Living rm opens to the dining area providing a nice flow. The open concept extends to kitchen w/efficient layout for whipping up meals - microwave over the stove & nice amount of cabinetry. Two bedrooms have ceiling fans and two windows each - more sunshine! The updated full bath has neutral gray tile for timeless appeal. A finished family rm in the lower level extends the living space. Sleeping area w/closet and vinyl plank flooring. Finishing up the lower level is utility room/storage area with extra cabinetry/counters. And another BONUS - you will love relaxing on the 15' x 13' screened porch with paver floor and ceiling fan. Enjoy morning coffee or after work beverage with no bugs. Additional patio space for grilling and dining. Detached one car garage plus a utility shed in the fenced back yard. Showings start Friday
Location
State MO
County St Louis City
Area South City
Rooms
Basement Concrete
Interior
Interior Features Some Wood Floors
Heating Forced Air
Cooling Electric
Fireplaces Type None
Fireplace Y
Appliance Dishwasher, Disposal, Microwave, Electric Oven
Exterior
Parking Features true
Garage Spaces 1.0
Private Pool false
Building
Lot Description Chain Link Fence, Fencing
Story 1
Sewer Public Sewer
Water Public
Architectural Style Traditional
Level or Stories One
Structure Type Brick
Construction Status 74
Schools
Elementary Schools Woerner Elem.
Middle Schools Long Middle Community Ed. Center
High Schools Roosevelt High
School District St. Louis City
Others
Ownership Private
Acceptable Financing Cash Only, Conventional, FHA, VA
Listing Terms Cash Only, Conventional, FHA, VA
Special Listing Condition None
Read Less
Want to know what your home might be worth? Contact us for a FREE valuation!

Our team is ready to help you sell your home for the highest possible price ASAP
Bought with Connor Kapp






