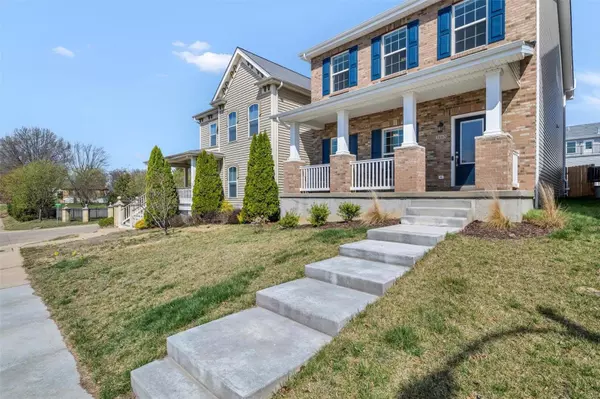$377,500
$399,900
5.6%For more information regarding the value of a property, please contact us for a free consultation.
3865 Robert AVE St Louis, MO 63116
3 Beds
3 Baths
2,352 SqFt
Key Details
Sold Price $377,500
Property Type Single Family Home
Sub Type Residential
Listing Status Sold
Purchase Type For Sale
Square Footage 2,352 sqft
Price per Sqft $160
Subdivision Boulevard Heights Ph 2
MLS Listing ID 24024469
Sold Date 06/24/24
Style Other
Bedrooms 3
Full Baths 2
Half Baths 1
Construction Status 1
HOA Fees $16/ann
Year Built 2023
Building Age 1
Lot Size 3,358 Sqft
Acres 0.0771
Lot Dimensions 32x108
Property Description
Meet Big Bobby! Less than a year old w/ 2300+ sq ft, 3 beds, 2.5 baths, & 2 living areas! Front porch ushers us into a wide-open floor plan, soaring ceilings, tall baseboards, & incredible natural light! Kitchen is a showstopper with granite counters, breakfast bar, center island, & pantry. Hearth room features a gas fireplace & overlooks the newly fenced yard w/ 2-car garage! Main level is rounded out with living & dining rooms, breakfast room, laundry, & half bath. Upper level greets us with a loft that’s perfect for a home office or media area! Primary suite has a sitting area, dual walk-in closets, & full bath with soaker tub & separate shower & dual vanities. 2 additional bedrooms & 2nd full bath complete the upper level. Lower level has a full egress window to make a 4th bedroom & a rough-in for a 4th bathroom. Quick access to Clayton, Downtown, Wash U., SLU, BJC, Carondelet Park, shopping & more!
Location
State MO
County St Louis City
Area South City
Rooms
Basement Concrete, Egress Window(s), Full, Bath/Stubbed, Sump Pump, Unfinished
Interior
Interior Features High Ceilings, Open Floorplan, Carpets, Window Treatments, Walk-in Closet(s)
Heating Forced Air 90+
Cooling Ceiling Fan(s), Electric
Fireplaces Number 1
Fireplaces Type Gas
Fireplace Y
Appliance Dishwasher, Disposal, Dryer, Microwave, Range Hood, Electric Oven, Refrigerator, Stainless Steel Appliance(s), Washer
Exterior
Parking Features true
Garage Spaces 2.0
Private Pool false
Building
Lot Description Fencing, Infill Lot, Level Lot, Sidewalks, Streetlights, Wood Fence
Story 2
Builder Name CF Vatterott
Sewer Public Sewer
Water Public
Architectural Style Traditional
Level or Stories Two
Structure Type Brk/Stn Veneer Frnt,Frame,Vinyl Siding
Construction Status 1
Schools
Elementary Schools Walbridge Elem. Community Ed.
Middle Schools Long Middle Community Ed. Center
High Schools Roosevelt High
School District St. Louis City
Others
Ownership Private
Acceptable Financing Cash Only, Conventional, FHA, Private, RRM/ARM, VA
Listing Terms Cash Only, Conventional, FHA, Private, RRM/ARM, VA
Special Listing Condition Owner Occupied, None
Read Less
Want to know what your home might be worth? Contact us for a FREE valuation!

Our team is ready to help you sell your home for the highest possible price ASAP
Bought with Timothy Burgess






