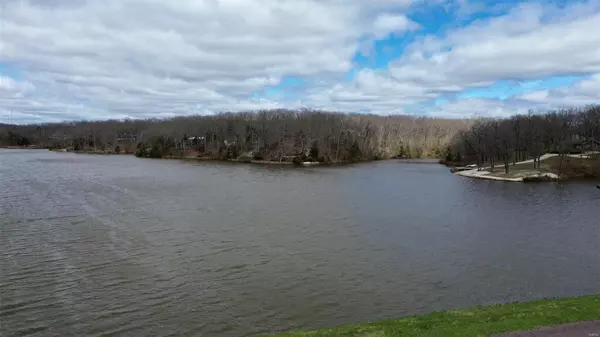$375,000
$375,000
For more information regarding the value of a property, please contact us for a free consultation.
20741 E Deer Ridge Warrenton, MO 63383
3 Beds
2 Baths
2,012 SqFt
Key Details
Sold Price $375,000
Property Type Single Family Home
Sub Type Residential
Listing Status Sold
Purchase Type For Sale
Square Footage 2,012 sqft
Price per Sqft $186
Subdivision Woodridge Estates
MLS Listing ID 24018704
Sold Date 06/25/24
Style Ranch
Bedrooms 3
Full Baths 2
Construction Status 46
Year Built 1978
Building Age 46
Lot Size 3.000 Acres
Acres 3.0
Lot Dimensions Irregular
Property Description
Impeccably maintained 2000+ sq ft 3-bedroom 2-bath tri level home on 3 park like acres in large, shared lake development. You are greeted at the living room with vaulted ceilings featuring custom wood beams and a large wood burning fireplace with custom stone hearth and built ins. Home features new paint, some newer Pella windows on the main floor, newer bathroom remodels. Owners' suite features full bath and walk in closet and 2 additional bedrooms located on upper floor with full hall bath. Lower level has an office with large closet and egress window. Second living room walks out to 12x14 patio. 12x18 deck directly off dining room, overlooking your sprawling back yard. You have a 2-car oversized garage that is fully insulated, including garage door with tons of shelving, plenty of storage above. Property has large 49x40 barn, perfect for yard equipment, a boat or off-road toys. Enjoy the large 40 ac community lake, beach, pavilion and more!
Location
State MO
County Warren
Area Warrenton R-3
Rooms
Basement Egress Window(s), Partially Finished, Concrete, Rec/Family Area, Sleeping Area, Walk-Out Access
Interior
Interior Features Carpets, Window Treatments, Vaulted Ceiling, Walk-in Closet(s)
Heating Forced Air
Cooling Attic Fan, Ceiling Fan(s), Electric
Fireplaces Number 1
Fireplaces Type Woodburning Fireplce
Fireplace Y
Appliance Disposal, Microwave, Electric Oven
Exterior
Garage true
Garage Spaces 2.0
Amenities Available Workshop Area
Private Pool false
Building
Lot Description Backs to Trees/Woods, Level Lot, Streetlights, Suitable for Horses
Story 1.5
Sewer Septic Tank
Water Public
Architectural Style Traditional
Level or Stories One and One Half
Structure Type Brk/Stn Veneer Frnt,Frame,Vinyl Siding
Construction Status 46
Schools
Elementary Schools Warrior Ridge Elem.
Middle Schools Black Hawk Middle
High Schools Warrenton High
School District Warren Co. R-Iii
Others
Ownership Private
Acceptable Financing Cash Only, Conventional, FHA, USDA, VA
Listing Terms Cash Only, Conventional, FHA, USDA, VA
Special Listing Condition Owner Occupied, None
Read Less
Want to know what your home might be worth? Contact us for a FREE valuation!

Our team is ready to help you sell your home for the highest possible price ASAP
Bought with Sandra Smith






