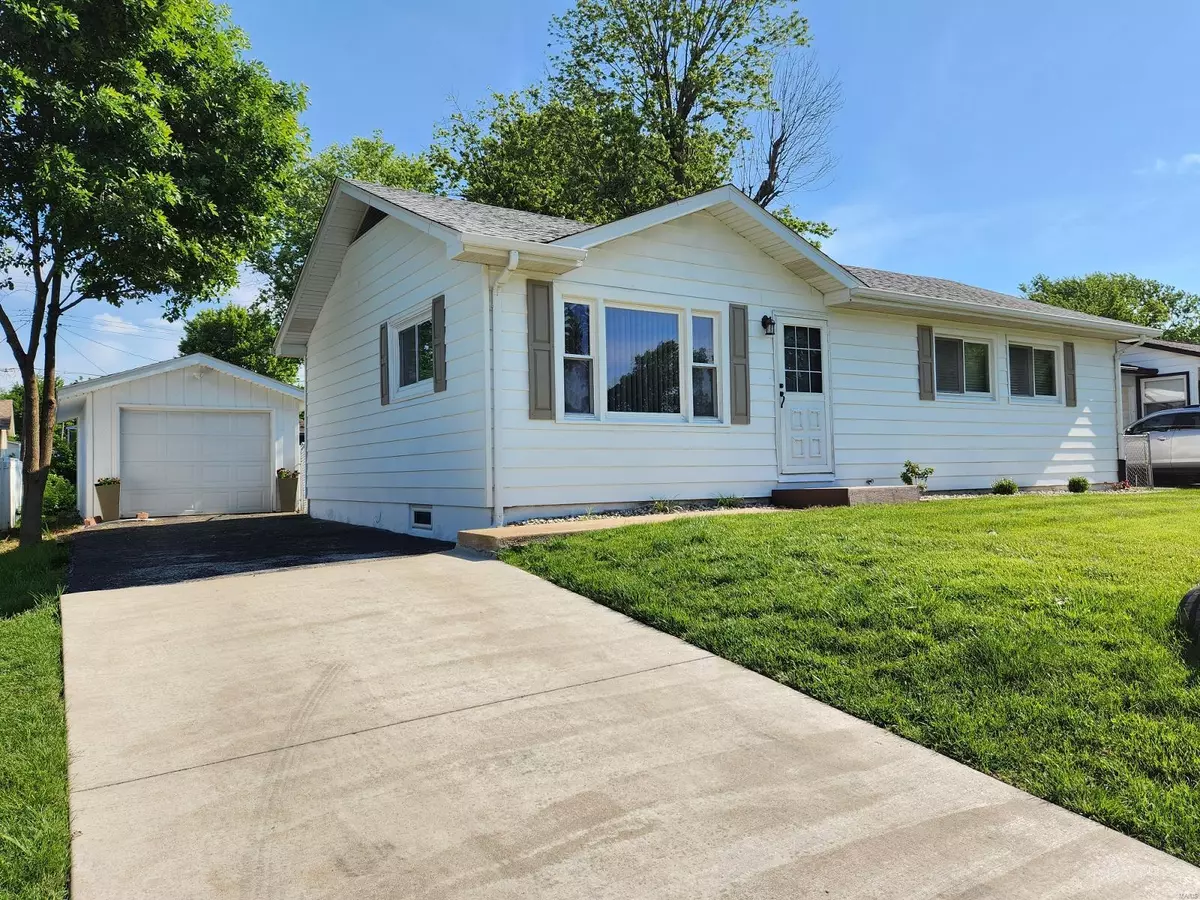$175,000
$177,000
1.1%For more information regarding the value of a property, please contact us for a free consultation.
205 Pleasant Ridge RD Fairview Heights, IL 62208
3 Beds
1 Bath
960 SqFt
Key Details
Sold Price $175,000
Property Type Single Family Home
Sub Type Residential
Listing Status Sold
Purchase Type For Sale
Square Footage 960 sqft
Price per Sqft $182
Subdivision High Point Terrace Sub
MLS Listing ID 24027908
Sold Date 06/24/24
Style Ranch
Bedrooms 3
Full Baths 1
Construction Status 68
Year Built 1956
Building Age 68
Lot Size 7,405 Sqft
Acres 0.17
Lot Dimensions 60 X 125
Property Description
Gorgeous 3 bedroom located in a nice well-kept area, close to shopping, dining, the rec plex, and parks! This is sure to steal your heart when you see how much it has to offer! The spacious living room is complete with a coat closet! The three bedrooms are all a nice size with beautifully refinished hardwood floors! The full bathroom is completely updated with a laundry chute and linen closet! Youll be captivated by the amazing kitchen that has a breakfast bar island, granite countertops, a cleaning supply closet and a pantry, subway tile backsplash, and a popular/desirable sink with extras! The kitchen also has stainless appliances that all stay! There is a full unfinished basement that could have many uses and possibly finished down the road! The detached garage offers extra parking aside from the long driveway! A fenced backyard completes this home and is perfect for entertaining or relaxing! AC, Furnace & Roof are all under 5 years old & waterheater is approx 2 years old! Stunning!
Location
State IL
County St Clair-il
Rooms
Basement Concrete, Full, Sump Pump, Unfinished
Interior
Interior Features Center Hall Plan, Window Treatments, Some Wood Floors
Heating Forced Air
Cooling Electric
Fireplaces Type None
Fireplace Y
Appliance Dishwasher, Microwave, Range, Refrigerator, Stainless Steel Appliance(s)
Exterior
Garage true
Garage Spaces 1.0
Amenities Available Workshop Area
Waterfront false
Private Pool false
Building
Lot Description Chain Link Fence, Fencing, Level Lot
Story 1
Sewer Public Sewer
Water Public
Architectural Style Traditional
Level or Stories One
Structure Type Other
Construction Status 68
Schools
Elementary Schools Grant Dist 110
Middle Schools Grant Dist 110
High Schools Belleville High School-East
School District Grant Dist 110
Others
Ownership Private
Acceptable Financing Cash Only, Conventional
Listing Terms Cash Only, Conventional
Special Listing Condition No Exemptions, None
Read Less
Want to know what your home might be worth? Contact us for a FREE valuation!

Our team is ready to help you sell your home for the highest possible price ASAP
Bought with Kenbra Knight






