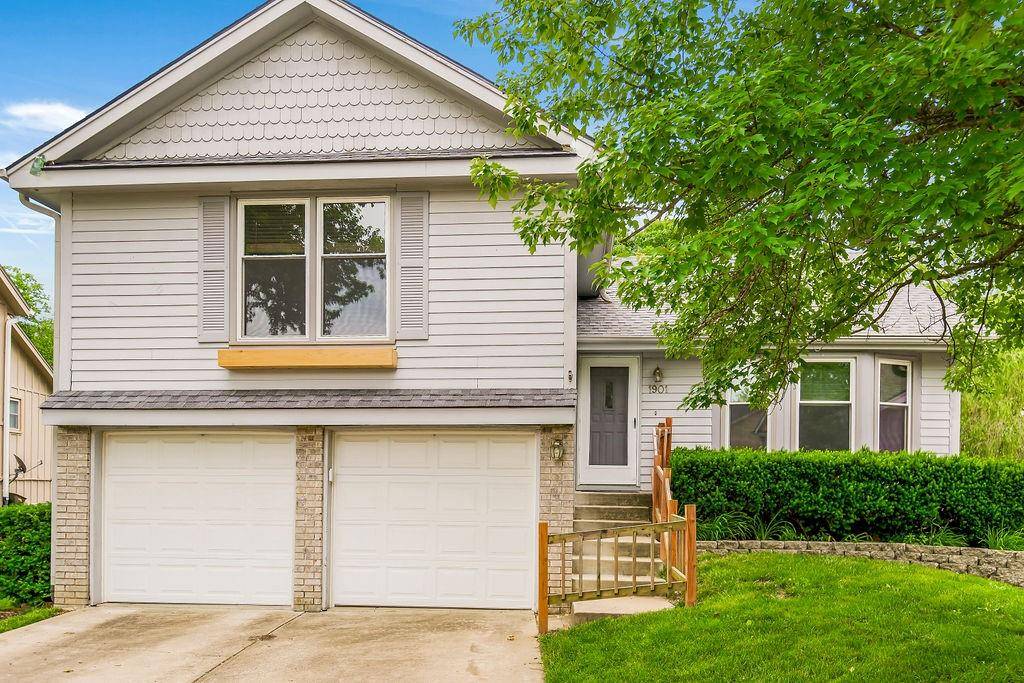$295,000
$295,000
For more information regarding the value of a property, please contact us for a free consultation.
1901 NW 62nd TER Kansas City, MO 64151
3 Beds
3 Baths
1,844 SqFt
Key Details
Sold Price $295,000
Property Type Single Family Home
Sub Type Single Family Residence
Listing Status Sold
Purchase Type For Sale
Square Footage 1,844 sqft
Price per Sqft $159
Subdivision Clayton Meadows
MLS Listing ID 2487759
Sold Date 06/25/24
Style Traditional
Bedrooms 3
Full Baths 2
Half Baths 1
Year Built 1991
Annual Tax Amount $2,669
Lot Size 7,497 Sqft
Acres 0.17210744
Property Sub-Type Single Family Residence
Source hmls
Property Description
Check out this well-maintained home in Clayton Meadows! This charming property features newer windows and exterior doors, along with modern carpet and luxury vinyl plank flooring throughout. The kitchen boasts updated countertops, stainless steel appliances, a stone backsplash, and a deep composite sink. Enjoy the two-tiered wooden back deck and a private balcony off the primary bedroom—perfect for your morning coffee! The basement, complete with a brick fireplace, offers ample storage and walk-out access to a fully fenced backyard with direct access to greenspace and mature landscaping. Additionally, the home includes a sub-basement off the garage with built-in wooden shelving, providing even more storage space. This home is ready for you to add your personal touch and make it your own.
Location
State MO
County Platte
Rooms
Other Rooms Recreation Room, Subbasement
Basement Garage Entrance, Walk Out
Interior
Interior Features Ceiling Fan(s), Vaulted Ceiling, Walk-In Closet(s)
Heating Heat Pump, Natural Gas
Cooling Attic Fan, Electric
Flooring Carpet, Luxury Vinyl Plank
Fireplaces Number 1
Fireplaces Type Basement, Gas Starter, Recreation Room, Wood Burning
Fireplace Y
Appliance Dishwasher, Disposal, Dryer, Exhaust Hood, Microwave, Refrigerator, Built-In Electric Oven, Stainless Steel Appliance(s), Washer
Laundry In Basement, Laundry Closet
Exterior
Parking Features true
Garage Spaces 2.0
Fence Other, Wood
Roof Type Composition
Building
Lot Description Adjoin Greenspace, City Limits, Treed
Entry Level Side/Side Split,Tri Level
Sewer City/Public
Water Public
Structure Type Board/Batten
Schools
Elementary Schools Line Creek
Middle Schools Walden
High Schools Park Hill South
School District Park Hill
Others
Ownership Private
Acceptable Financing Cash, Conventional, FHA, VA Loan
Listing Terms Cash, Conventional, FHA, VA Loan
Read Less
Want to know what your home might be worth? Contact us for a FREE valuation!

Our team is ready to help you sell your home for the highest possible price ASAP






