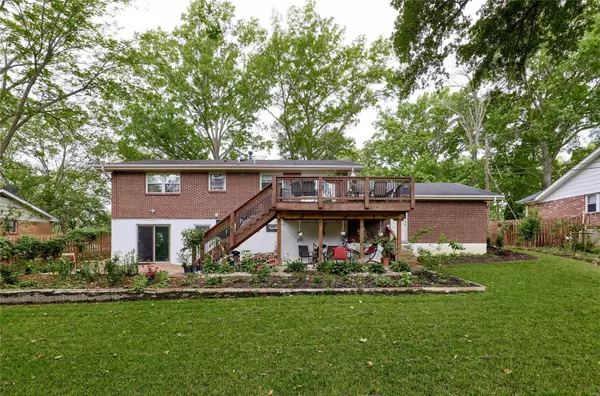$425,000
$429,000
0.9%For more information regarding the value of a property, please contact us for a free consultation.
321 Cherry Hill DR Ellisville, MO 63011
4 Beds
4 Baths
2,240 SqFt
Key Details
Sold Price $425,000
Property Type Single Family Home
Sub Type Residential
Listing Status Sold
Purchase Type For Sale
Square Footage 2,240 sqft
Price per Sqft $189
Subdivision Cherry Hill West 2
MLS Listing ID 24033587
Sold Date 06/27/24
Style Split Foyer
Bedrooms 4
Full Baths 4
Construction Status 54
Year Built 1970
Building Age 54
Lot Size 0.286 Acres
Acres 0.2857
Lot Dimensions 95 x 131
Property Description
Welcome Home & Step inside and be amazed by the stunning main level kitchen,custom cabinets wi/under-cabinet lighting.The center island with breakfast bar is perfect for entertaining, & the adjacent breakfast room opens to the spacious living room and a deck complete with outdoor BBQ.Three bedrooms on the main level and main level washer & dryer.The lower level offers even more living space, w/a family room featuring a wood-burning fireplace & a slider leading to the patio. You'll also find a second full kitchen w/quartz countertops and stainless-steel appliances, another master bedroom, a media/sleeping room. two additional full baths, a second washer and dryer.This home has been thoughtfully upgraded with PVC plumbing, luxury vinyl flooring and bathrooms feature upgraded showers. The yard is fully fenced for privacy and security. Here's the cherry on top - the owner has planted a variety of fruit trees in the backyard, creating a delightful oasis for you to enjoy!
Location
State MO
County St Louis
Area Marquette
Rooms
Basement Bathroom in LL, Fireplace in LL, Rec/Family Area, Sleeping Area, Walk-Out Access
Interior
Heating Forced Air
Cooling Ceiling Fan(s), Electric
Fireplaces Number 1
Fireplaces Type Woodburning Fireplce
Fireplace Y
Appliance Dishwasher, Disposal, Gas Oven, Refrigerator
Exterior
Parking Features true
Garage Spaces 2.0
Private Pool false
Building
Lot Description Fencing, Level Lot
Sewer Public Sewer
Water Public
Architectural Style Traditional
Level or Stories Multi/Split
Structure Type Brick Veneer,Vinyl Siding
Construction Status 54
Schools
Elementary Schools Westridge Elem.
Middle Schools Crestview Middle
High Schools Marquette Sr. High
School District Rockwood R-Vi
Others
Ownership Private
Acceptable Financing Cash Only, Conventional, FHA, VA
Listing Terms Cash Only, Conventional, FHA, VA
Special Listing Condition Owner Occupied, None
Read Less
Want to know what your home might be worth? Contact us for a FREE valuation!

Our team is ready to help you sell your home for the highest possible price ASAP
Bought with Allen Brake






