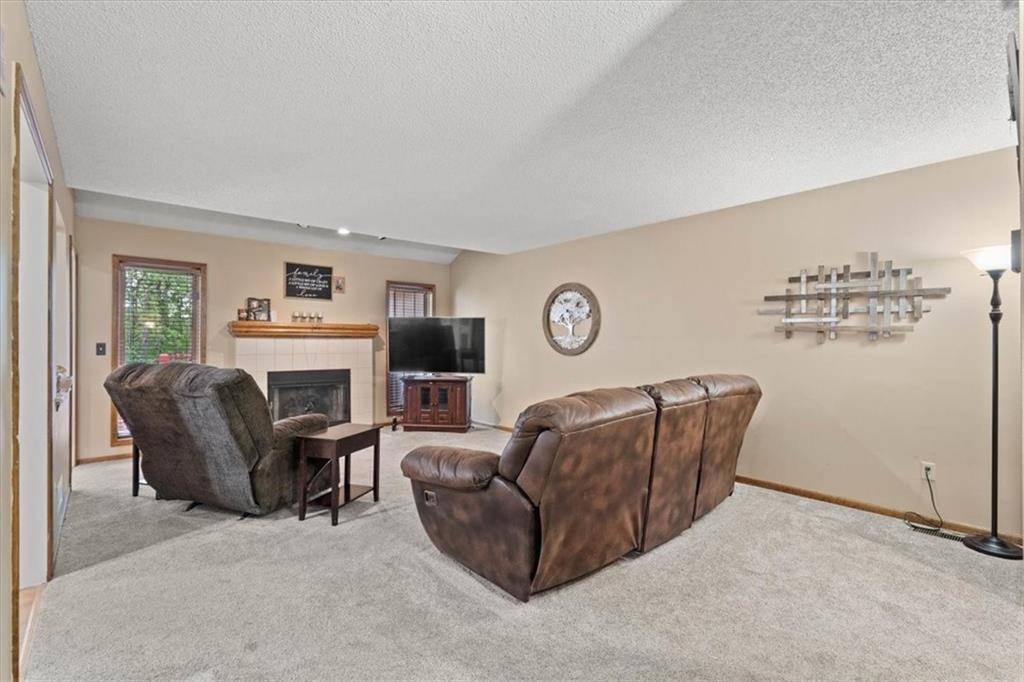$267,000
$267,000
For more information regarding the value of a property, please contact us for a free consultation.
8211 N Revere CT Kansas City, MO 64151
2 Beds
4 Baths
2,352 SqFt
Key Details
Sold Price $267,000
Property Type Multi-Family
Sub Type Townhouse
Listing Status Sold
Purchase Type For Sale
Square Footage 2,352 sqft
Price per Sqft $113
Subdivision Barrybrooke On The Lake
MLS Listing ID 2485937
Sold Date 06/27/24
Style Traditional
Bedrooms 2
Full Baths 3
Half Baths 1
HOA Fees $75/ann
Year Built 1990
Annual Tax Amount $3,107
Lot Size 6,534 Sqft
Acres 0.15
Property Sub-Type Townhouse
Source hmls
Property Description
This great 2 bedroom 3 1/2 bath townhome is located on a quiet cul-de-sac in the Barrybrooke on the Lake subdivision. Large living room with fireplace opens to kitchen and dining. While dining, enjoy beautiful views each season through the floor to ceiling windows as the lot backs up to a wooded area. Large walk in pantry & laundry room are conveniently located off the kitchen. Both large bedrooms are located on the upper level and each has it's own en suite bathroom and walk-in closet. Finished full daylight lower level features lots of room with multiple possibilities to use for family room, work out space, study area, or a 3rd non-conforming bedroom. Features a bathroom as well. Ample storage throughout. Great location with easy access to hospital, highways, shopping, restaurants, entertainment & the airport. Great Park Hill School District!
All numbers, taxes, measurements, schools, etc. to be verified by buyer &/or buyer's agent.
Location
State MO
County Platte
Rooms
Other Rooms Breakfast Room, Fam Rm Main Level, Recreation Room
Basement Basement BR, Daylight, Finished, Full
Interior
Interior Features All Window Cover, Ceiling Fan(s), Custom Cabinets, Kitchen Island, Pantry, Vaulted Ceiling, Walk-In Closet(s)
Heating Forced Air
Cooling Electric
Flooring Carpet, Wood
Fireplaces Number 1
Fireplaces Type Gas, Gas Starter, Living Room
Equipment Fireplace Equip, Fireplace Screen
Fireplace Y
Appliance Dishwasher, Disposal, Exhaust Hood, Microwave, Refrigerator, Built-In Electric Oven, Free-Standing Electric Oven
Laundry Laundry Room, Main Level
Exterior
Exterior Feature Sat Dish Allowed, Storm Doors
Parking Features true
Garage Spaces 2.0
Amenities Available Clubhouse, Pool
Roof Type Composition
Building
Lot Description Adjoin Greenspace, Cul-De-Sac, Level, Treed
Entry Level 2 Stories
Sewer City/Public
Water Public
Structure Type Board/Batten,Stucco
Schools
Elementary Schools Chinn
Middle Schools Plaza Middle School
High Schools Park Hill
School District Park Hill
Others
HOA Fee Include Lawn Service,Snow Removal
Ownership Private
Acceptable Financing Cash, Conventional, FHA, VA Loan
Listing Terms Cash, Conventional, FHA, VA Loan
Read Less
Want to know what your home might be worth? Contact us for a FREE valuation!

Our team is ready to help you sell your home for the highest possible price ASAP






