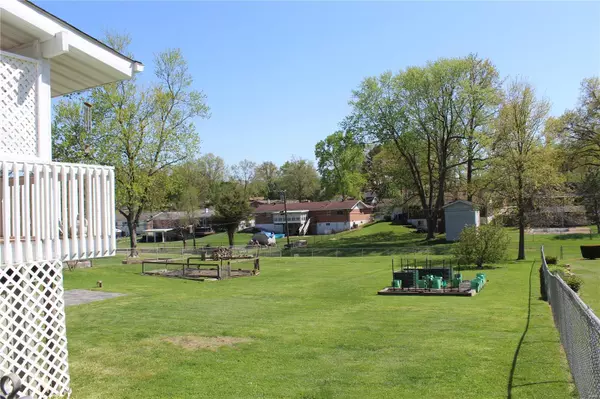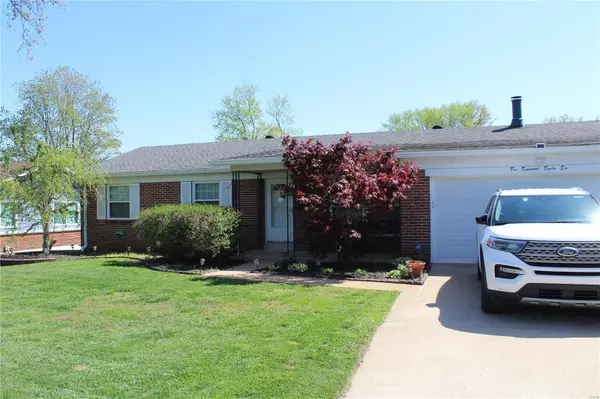$255,000
$249,900
2.0%For more information regarding the value of a property, please contact us for a free consultation.
10036 Midland BLVD St Louis, MO 63114
3 Beds
3 Baths
2,046 SqFt
Key Details
Sold Price $255,000
Property Type Single Family Home
Sub Type Residential
Listing Status Sold
Purchase Type For Sale
Square Footage 2,046 sqft
Price per Sqft $124
Subdivision Midland Valley Estates 3
MLS Listing ID 24022316
Sold Date 06/28/24
Style Ranch
Bedrooms 3
Full Baths 2
Half Baths 1
Construction Status 56
Year Built 1968
Building Age 56
Lot Size 0.423 Acres
Acres 0.4234
Lot Dimensions 85x217
Property Description
Truly nice 3 bedroom/ 2.5 bath home with 2 car attached garage in sought after Midland Valley Estates. Spacious back yard with everything already in place from the gardens to the shed, 2 patios with electric, covered deck and fencing. Second patio is set up for pool if you like. Inside you will find hard wood floors, newer windows and a wood burning fireplace that receives a check up every year. Eat in kitchen AND separate dining room makes entertaining a breeze. Seller has attached a comprehensive list of updates completed since purchasing in 2015. Deck will be painted prior to closing (waiting on weather) Sellers are looking for a June 27th closing date.
Location
State MO
County St Louis
Area Ritenour
Rooms
Basement Bathroom in LL, Concrete, Sleeping Area, Walk-Out Access
Interior
Interior Features Bookcases, Some Wood Floors
Heating Forced Air
Cooling Ceiling Fan(s), Electric
Fireplaces Number 1
Fireplaces Type Woodburning Fireplce
Fireplace Y
Appliance Dishwasher, Disposal, Gas Cooktop, Refrigerator, Wall Oven
Exterior
Garage true
Garage Spaces 2.0
Waterfront false
Private Pool false
Building
Lot Description Chain Link Fence
Story 1
Sewer Public Sewer
Water Public
Architectural Style Traditional
Level or Stories One
Structure Type Brick Veneer,Steel Siding
Construction Status 56
Schools
Elementary Schools Marion Elem.
Middle Schools Hoech Middle
High Schools Ritenour Sr. High
School District Ritenour
Others
Ownership Private
Acceptable Financing Cash Only, Conventional, FHA, VA
Listing Terms Cash Only, Conventional, FHA, VA
Special Listing Condition Owner Occupied, None
Read Less
Want to know what your home might be worth? Contact us for a FREE valuation!

Our team is ready to help you sell your home for the highest possible price ASAP
Bought with Debra Jeanis






