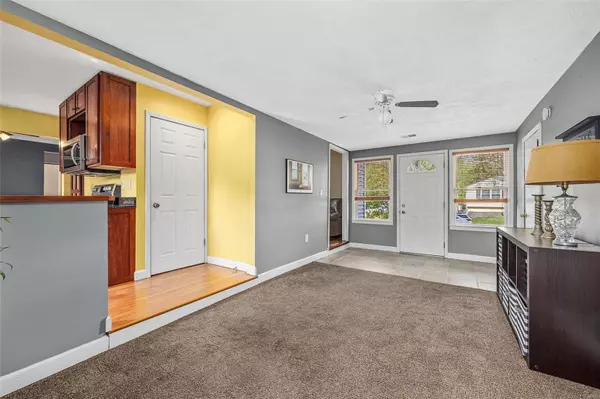$240,000
$215,000
11.6%For more information regarding the value of a property, please contact us for a free consultation.
9544 Cantwell DR St Louis, MO 63123
2 Beds
2 Baths
1,200 SqFt
Key Details
Sold Price $240,000
Property Type Single Family Home
Sub Type Residential
Listing Status Sold
Purchase Type For Sale
Square Footage 1,200 sqft
Price per Sqft $200
Subdivision Mackenzie Park
MLS Listing ID 24024599
Sold Date 06/26/24
Style Ranch
Bedrooms 2
Full Baths 1
Half Baths 1
Construction Status 76
Year Built 1948
Building Age 76
Lot Size 7,588 Sqft
Acres 0.1742
Lot Dimensions 7588
Property Description
Spacious, updated, well cared for describes this wonderful home! Step in to the large front room that is flexible for anything you need; ideal for an office, family room, mudroom. Beautiful hardwood floors lead you throughout the main floor with much natural light complete with a bay window in the large family room. Freshly updated kitchen with custom made kitchen cabinets, granite countertops & SS appliances. The dining/kitchen area is open to the family room with beautiful view of the fenced in backyard. Primary bedroom with 2 closets and completely remodeled main floor bathroom. The basement provides another bathroom, sleeping area, much storage, and a tool/woodworking room. The sunroom/4 season room is a wonderful treat for this area that is great for morning conversation and entertaining! This house is ready for you to move in today!
Location
State MO
County St Louis
Area Affton
Rooms
Basement Bathroom in LL, Partially Finished, Sleeping Area, Storage Space
Interior
Interior Features Carpets, Window Treatments, Some Wood Floors
Heating Zoned
Cooling Attic Fan, Ceiling Fan(s), Electric
Fireplace Y
Appliance Dishwasher, Disposal, Ice Maker, Microwave, Electric Oven, Stainless Steel Appliance(s)
Exterior
Parking Features true
Garage Spaces 1.0
Amenities Available Above Ground Pool, Workshop Area
Private Pool true
Building
Lot Description Chain Link Fence, Fencing, Level Lot, Streetlights
Story 1
Sewer Public Sewer
Water Public
Architectural Style Traditional
Level or Stories One
Structure Type Vinyl Siding
Construction Status 76
Schools
Elementary Schools Gotsch/Mesnier
Middle Schools Rogers Middle
High Schools Affton High
School District Affton 101
Others
Ownership Private
Acceptable Financing Cash Only, Conventional, FHA, VA
Listing Terms Cash Only, Conventional, FHA, VA
Special Listing Condition Owner Occupied, None
Read Less
Want to know what your home might be worth? Contact us for a FREE valuation!

Our team is ready to help you sell your home for the highest possible price ASAP
Bought with Lee Fjord






