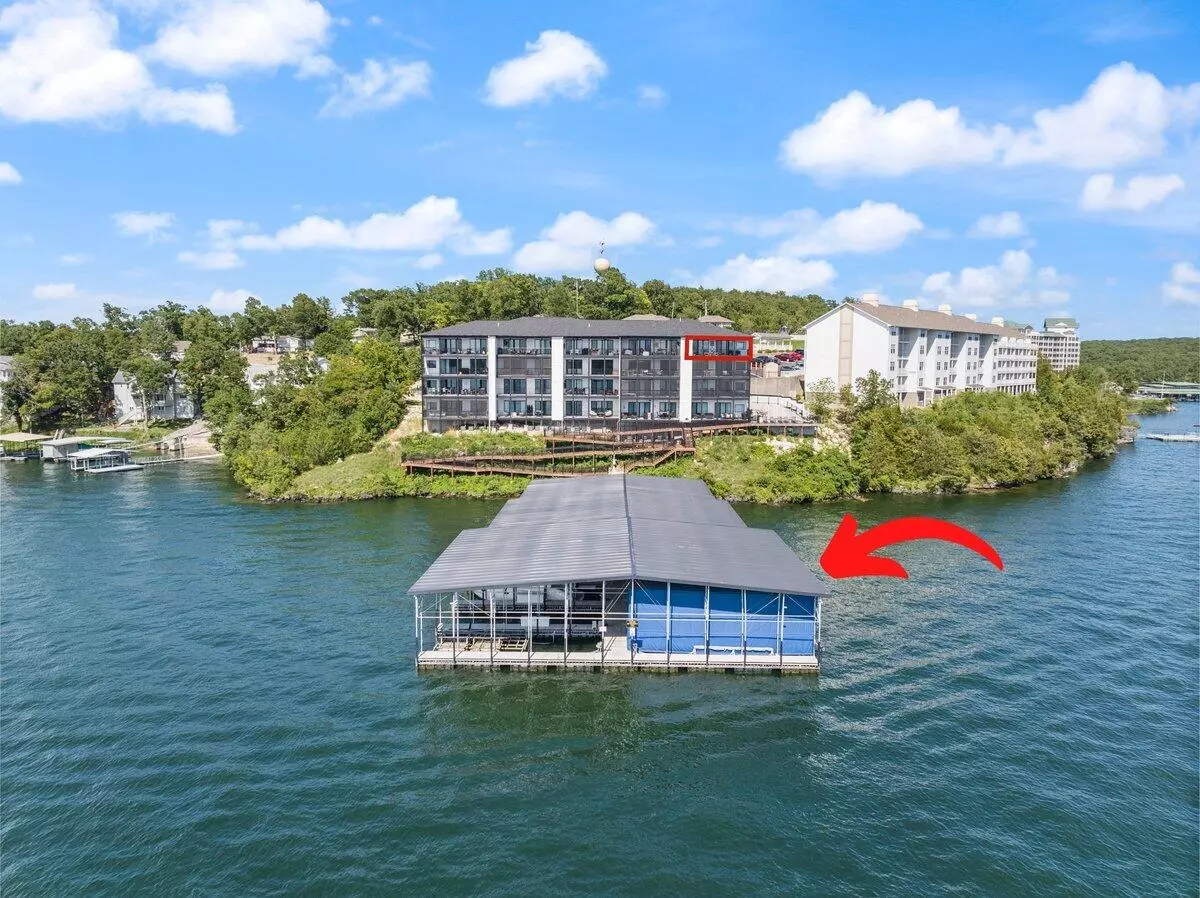$595,000
$595,000
For more information regarding the value of a property, please contact us for a free consultation.
4910 Worldmark DR #4A Osage Beach, MO 65065
3 Beds
2 Baths
1,600 SqFt
Key Details
Sold Price $595,000
Property Type Condo
Sub Type Condominium
Listing Status Sold
Purchase Type For Sale
Square Footage 1,600 sqft
Price per Sqft $371
Subdivision Osage Beach
MLS Listing ID 415404
Sold Date 07/01/24
Style Other
Bedrooms 3
Full Baths 2
HOA Fees $119/qua
HOA Y/N Yes
Originating Board Columbia Board of REALTORS®
Year Built 2020
Annual Tax Amount $2,649
Tax Year 2022
Property Description
Classy and Stylish 3 bed 2 bath end penthouse condo boasting 1600 sq ft available at WatersideOne Condominiums at Mile Marker 1 of the Grand Glaize in the Heart of Osage Beach MO! This unit hands down have the most AMAZING Unobstructed Panoramic Views of the Lake and the State Park! Built to ADA standards & amenities including Elevator, Pool, Dock, and Life Safety Systems completed in 2020.This is the Perfect Condo as there are so many desired features: Elevator Access, Fully Furnished & Turnkey, High-End Finishes: Granite Countertops, Quaker Windows, Schrock Cabinets, Stainless Steel Appliances, Moen Fixtures, Kitchen Island, Tiled Shower and SO MUCH MORE! Updates include Larger 14x 40ft slip, Outdoor Screens, Indoor Day/Night Screens, Water Softener, Reverse Osmosis, Ring Doorbell, Medicine Cabinets, Sound Absorbing Floors, Touchless Boat Cover, & SO MUCH MORE! There was a $15k special assessment that has been paid in full by the sellers! You must see this one TODAY!
Location
State MO
County Camden
Community Osage Beach
Direction Take Hwy 54 to left on Passover road, right on agony acres lane, follow signs to Waterside One, the new black & white building on the point.
Region OSAGE BEACH
City Region OSAGE BEACH
Rooms
Other Rooms Main
Dining Room Main
Kitchen Main
Interior
Interior Features Split Bedroom Design, Laundry-Main Floor, Window Treatmnts All, Water Softener Owned, Walk in Closet(s), Main Lvl Master Bdrm, Ceiling/PaddleFan(s), Elevator, Cabinets-Custom Blt, Pantry
Heating Forced Air, Electric
Cooling Central Electric
Flooring Vinyl
Heat Source Forced Air, Electric
Exterior
Exterior Feature Pool-Community, Pool-In Ground
Garage No Garage
Utilities Available Water-City, Sewage-City, Electric-City
Waterfront Description Lake(s)
Roof Type ArchitecturalShingle
Street Surface Paved
Porch Deck
Garage No
Building
Foundation Slab
Architectural Style Other
Schools
Elementary Schools Camdenton R-3
Middle Schools Camdenton R-3
High Schools Camdenton R-3
School District Camdenton
Others
Senior Community No
Tax ID 08601300000003020216
Read Less
Want to know what your home might be worth? Contact us for a FREE valuation!

Our team is ready to help you sell your home for the highest possible price ASAP
Bought with NON MEMBER






