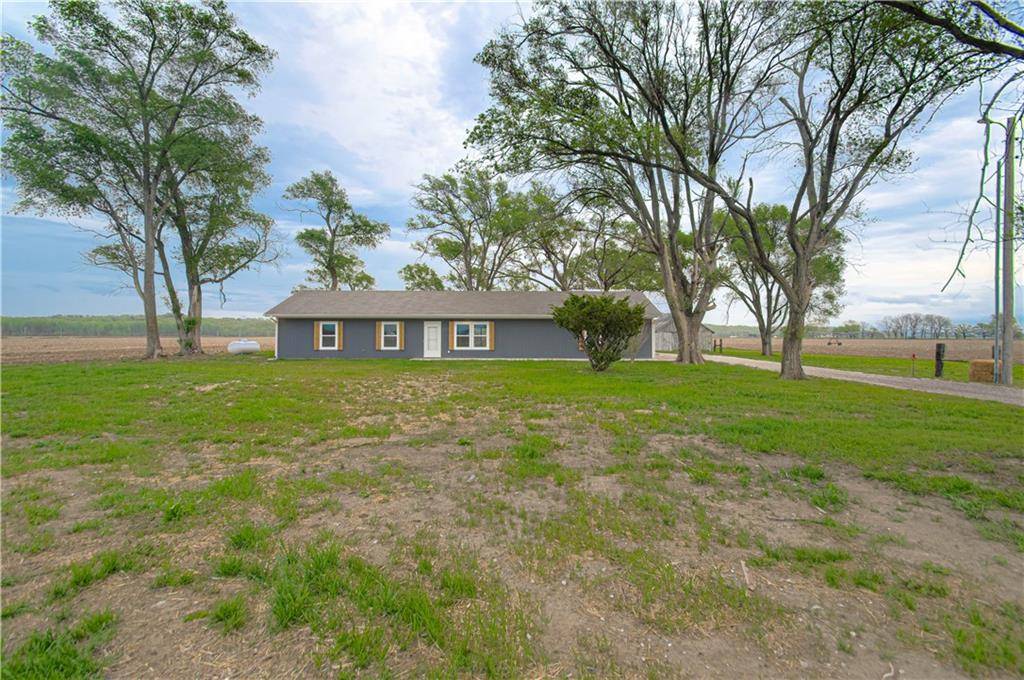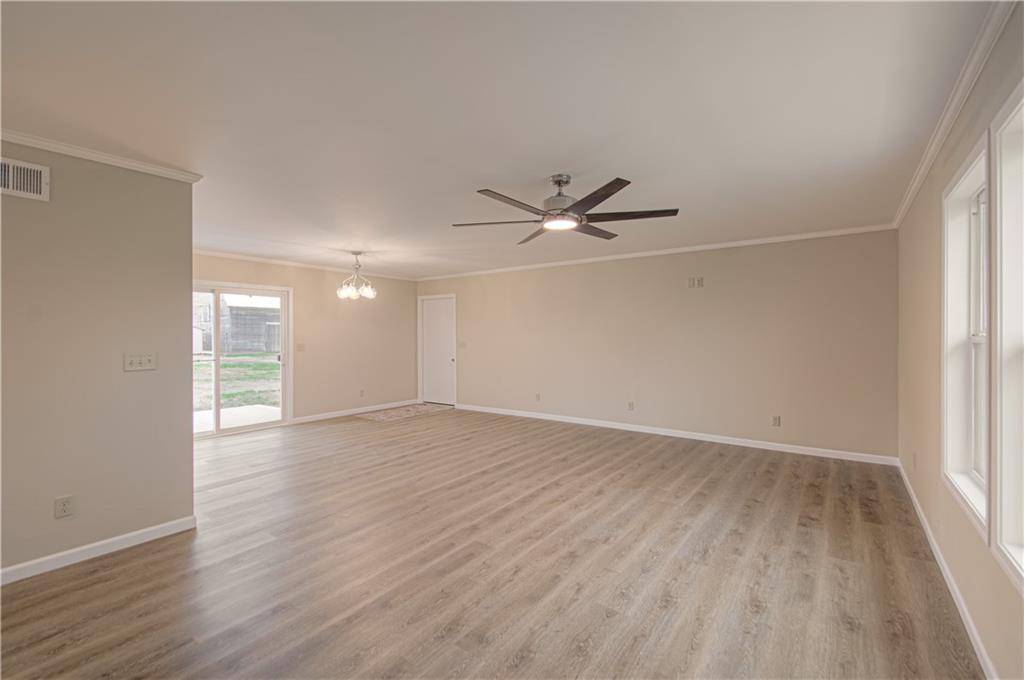$424,950
$424,950
For more information regarding the value of a property, please contact us for a free consultation.
28000 Oberdiek LN Platte City, MO 64079
3 Beds
2 Baths
1,200 SqFt
Key Details
Sold Price $424,950
Property Type Single Family Home
Sub Type Single Family Residence
Listing Status Sold
Purchase Type For Sale
Square Footage 1,200 sqft
Price per Sqft $354
MLS Listing ID 2449588
Sold Date 06/28/24
Style Traditional
Bedrooms 3
Full Baths 2
Year Built 2023
Annual Tax Amount $249
Lot Size 1.840 Acres
Acres 1.84
Property Sub-Type Single Family Residence
Source hmls
Property Description
Welcome home to this brand new, energy efficient, three bedroom, two bath Ranch home situated perfectly on almost 2 acres! Oversized 24 x 24 2 car attached garage walks right into the dining room. Plenty deep for a workbench at the back for all of your tools! Open flow dining/living room allows ample family time space. Windows situated to allow for plenty of natural light. The kitchen features energy star appliances, custom cabinets and granite counter tops. Master suite has a nice sized closet and private bathroom located to the back of the house. This amazing property boasts plenty of space for a garden, a place to raise your own chickens with it's very own poultry house, or even just space to park your RV or ATV's. Multiple outbuildings including a huge barn dating back to 1950 with water and brand new electric panel.
Brand new septic system installed, all new electric ran, a fresh, gorgeous new build home just finished. Step back in time without loosing the comforts and convenience of the 21st century. This property is right off 45 Hwy and just off the beaten path, perfect for your Hobby Farm or secluded getaway! This home is finished and ready to move into! Builder added a twelve person tornado shelter with electricity as well. The huge barn is a must see and could easily be converted to an additional living space utilizing the upper level or the whole thing! Yard has been hydoseeded.
Location
State MO
County Platte
Rooms
Other Rooms Main Floor BR, Main Floor Master, Workshop
Basement Cellar, Slab
Interior
Interior Features Ceiling Fan(s), Custom Cabinets, Smart Thermostat
Heating Heatpump/Gas, Propane
Cooling Electric
Flooring Luxury Vinyl Plank
Fireplace N
Appliance Dishwasher, Refrigerator, Built-In Electric Oven
Laundry Main Level
Exterior
Exterior Feature Storm Doors
Parking Features true
Garage Spaces 2.0
Fence Other
Roof Type Composition
Building
Lot Description Acreage, Level, Treed
Entry Level Ranch
Sewer Septic Tank
Water Public, Well
Structure Type Frame,Wood Siding
Schools
School District West Platte R-Ii
Others
Ownership Private
Acceptable Financing Cash, Conventional, FHA, USDA Loan, VA Loan
Listing Terms Cash, Conventional, FHA, USDA Loan, VA Loan
Read Less
Want to know what your home might be worth? Contact us for a FREE valuation!

Our team is ready to help you sell your home for the highest possible price ASAP






