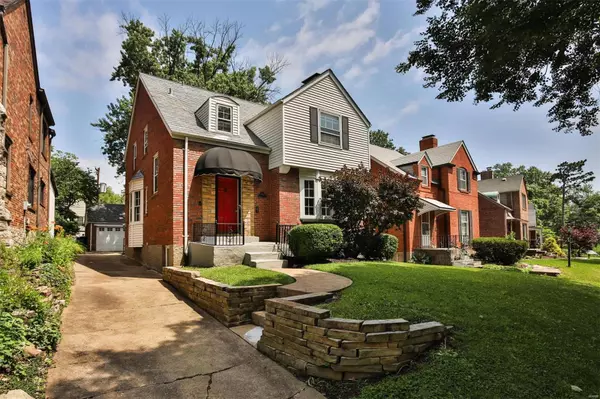$420,000
$415,000
1.2%For more information regarding the value of a property, please contact us for a free consultation.
7431 Cornell AVE St Louis, MO 63130
3 Beds
2 Baths
2,421 SqFt
Key Details
Sold Price $420,000
Property Type Single Family Home
Sub Type Residential
Listing Status Sold
Purchase Type For Sale
Square Footage 2,421 sqft
Price per Sqft $173
Subdivision University Terrace
MLS Listing ID 24032628
Sold Date 07/01/24
Style Other
Bedrooms 3
Full Baths 1
Half Baths 1
Construction Status 84
Year Built 1940
Building Age 84
Lot Size 4,874 Sqft
Acres 0.1119
Lot Dimensions 39 x 125
Property Description
Located in the heart of desirable University Terrace, just steps from Mooney Park, this well maintained & beautifully cared for home is move-in perfect! From the foyer, catch a glimpse of the light from bay window that fills the living room. There is a wood burning fireplace and an archway into the adjoining dining room. The French doors lead you to the enclosed porch. The porch can be opened and adds extra space when you're entertaining or just want to enjoy the view of yard. The kitchen has a modern feel with white and
blue painted cabinets, a separate pantry, wood floors and a breakfast room. There is a half bath on the main floor. Upstairs has 3 spacious bedrooms and a full bath. The back 2 bedrooms share a bonus room that could be a sunroom, office or playroom.
The basement is mostly finished with knotty pine walls and fireplace. The unfinished portion has the laundry and additional storage. There is a 2-car garage, fenced yard and the roof is less than 10 years old.
Location
State MO
County St Louis
Area University City
Rooms
Basement Full, Partially Finished
Interior
Interior Features Carpets, Some Wood Floors
Heating Forced Air
Cooling Ceiling Fan(s), Electric
Fireplaces Number 2
Fireplaces Type Gas, Woodburning Fireplce
Fireplace Y
Appliance Dishwasher, Disposal, Dryer, Microwave, Refrigerator, Washer
Exterior
Parking Features true
Garage Spaces 2.0
Private Pool false
Building
Lot Description Sidewalks, Streetlights
Story 1.5
Sewer Public Sewer
Water Public
Architectural Style Traditional
Level or Stories One and One Half
Structure Type Brick
Construction Status 84
Schools
Elementary Schools Jackson Park Elem.
Middle Schools Brittany Woods
High Schools University City Sr. High
School District University City
Others
Ownership Private
Acceptable Financing Cash Only, Conventional, FHA, VA
Listing Terms Cash Only, Conventional, FHA, VA
Special Listing Condition None
Read Less
Want to know what your home might be worth? Contact us for a FREE valuation!

Our team is ready to help you sell your home for the highest possible price ASAP
Bought with Tracy Nuelle






