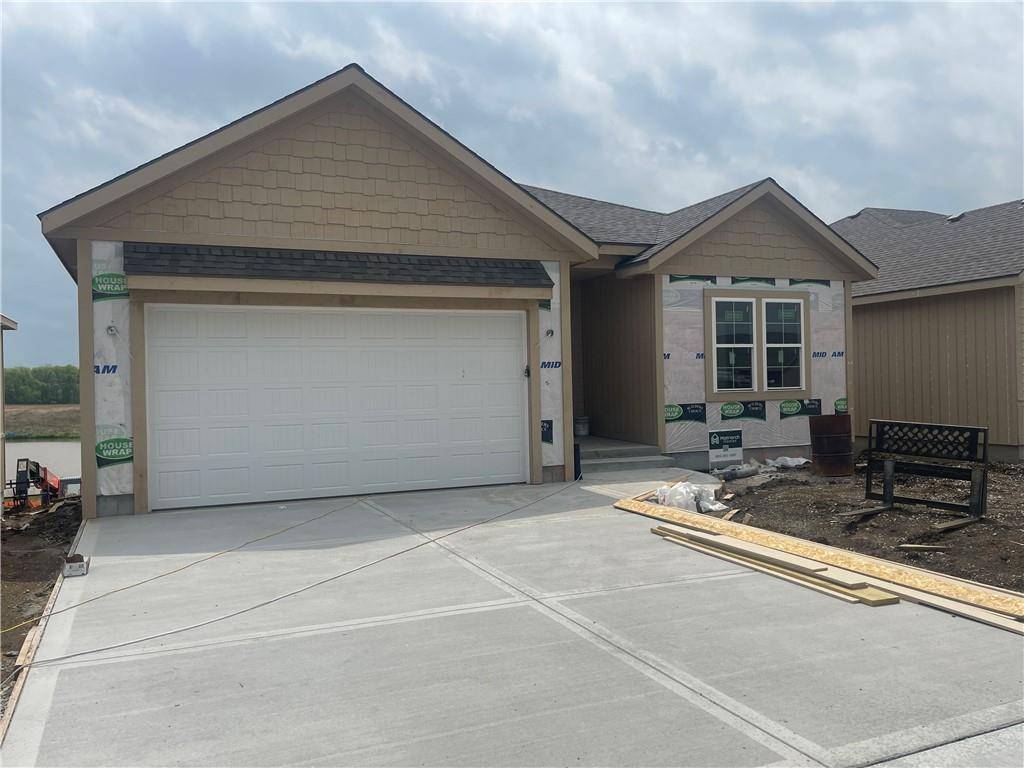$469,950
$469,950
For more information regarding the value of a property, please contact us for a free consultation.
2305 NW 94th ST Kansas City, MO 64154
4 Beds
3 Baths
2,455 SqFt
Key Details
Sold Price $469,950
Property Type Single Family Home
Sub Type Single Family Residence
Listing Status Sold
Purchase Type For Sale
Square Footage 2,455 sqft
Price per Sqft $191
Subdivision Erika'S Place
MLS Listing ID 2484452
Sold Date 06/28/24
Bedrooms 4
Full Baths 3
Year Built 2024
Annual Tax Amount $5,500
Lot Size 6,000 Sqft
Acres 0.13774104
Property Sub-Type Single Family Residence
Source hmls
Property Description
The Lilly - A reverse 1.5 story walk-out waterfront lot in Erika's Place, a brand new subdivision and part of the 450 acre master-planned Twin Creeks Village. This walkable neighborhood will also have a community pool and clubhouse in Phase 3. Erika's Place is adjacent to the brand new Platte County R-3 school campus featuring a middle school, career center and high school (coming soon). Steps from the trail head entrance to 10-mile Line Creek nature trail. Twin Creeks Village features Central Bank Sporting KC complex, Coopers Hawk Winery, Floor & Decor, Costco and numerous eating, retail and entertainment concepts soon to be announced!
This home features 4 bedrooms, 3 full baths, a huge bonus room, a walk-out lot and overlooks a storybook pond. Tons of open living space, drop zone entry from garage, main floor laundry and master bedroom with an additional bedroom on the main floor. The kitchen opens to a covered deck where you can enjoy your morning coffee with views. The lower level walkout has a family room, two additional bedrooms with full bath and a flex room for an office or workout room. Quality finishes and modern features blend with style and affordability. This new home is a must see and tremendous value!
Location
State MO
County Platte
Rooms
Basement Concrete, Walk Out
Interior
Heating Natural Gas
Cooling Electric
Fireplaces Number 2
Fireplace Y
Exterior
Parking Features true
Garage Spaces 2.0
Roof Type Composition
Building
Entry Level Reverse 1.5 Story
Sewer City/Public
Water Public
Structure Type Stone & Frame
Schools
School District Platte County R-Iii
Others
Ownership Other
Acceptable Financing Cash, Conventional, FHA, VA Loan
Listing Terms Cash, Conventional, FHA, VA Loan
Read Less
Want to know what your home might be worth? Contact us for a FREE valuation!

Our team is ready to help you sell your home for the highest possible price ASAP


