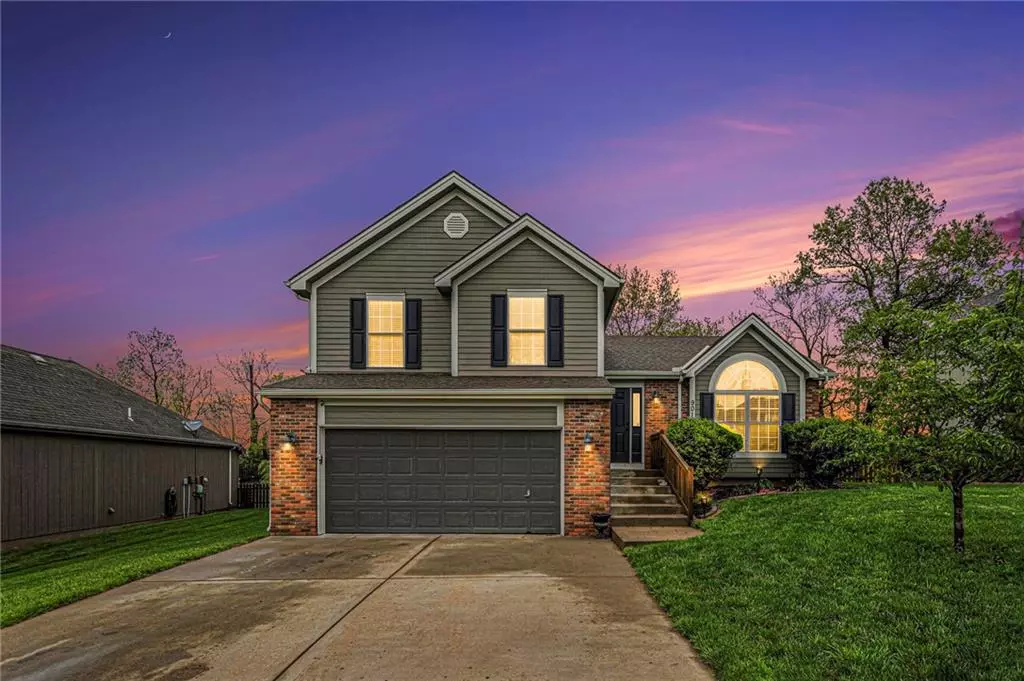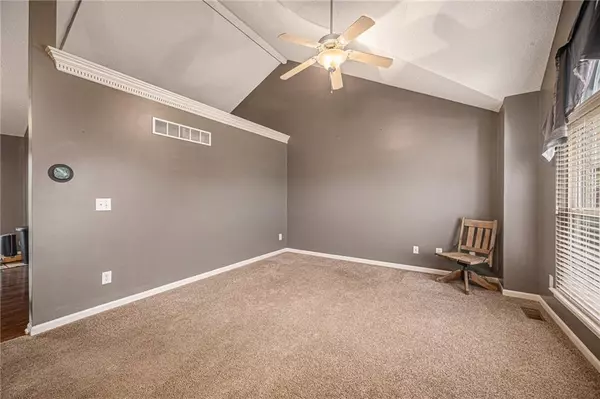$335,000
$335,000
For more information regarding the value of a property, please contact us for a free consultation.
9018 NE 103rd TER Kansas City, MO 64157
3 Beds
2 Baths
1,554 SqFt
Key Details
Sold Price $335,000
Property Type Single Family Home
Sub Type Single Family Residence
Listing Status Sold
Purchase Type For Sale
Square Footage 1,554 sqft
Price per Sqft $215
Subdivision Brentwood Place
MLS Listing ID 2485771
Sold Date 06/25/24
Style Traditional
Bedrooms 3
Full Baths 2
HOA Fees $31/ann
Originating Board hmls
Year Built 2006
Annual Tax Amount $3,466
Lot Size 10,454 Sqft
Acres 0.23999082
Property Description
Welcome to your new sanctuary nestled in the heart of Kansas City. This delightful property offers a perfect blend of comfort, style, and convenience. Situated in the desirable neighborhood of Brentwood Place, this residence enjoys proximity to a plethora of amenities. From shopping centers to recreational spots to all major highways, everything you need is just a stone’s throw away. Step inside to discover a spacious and inviting interior flooded with natural light. The open floor plan seamlessly connects the living, dining, kitchen area, and family room creating an ideal space for entertaining guests or enjoying family time. The private, fenced back yard provides a great space for grilling and enjoying the upcoming summer evenings. You won't find a better home for the money in Liberty North Schools. Don't miss your opportunity to see this home to today.
Location
State MO
County Clay
Rooms
Other Rooms Subbasement
Basement Finished, Walk Out
Interior
Interior Features All Window Cover, Ceiling Fan(s), Pantry, Vaulted Ceiling, Walk-In Closet(s)
Heating Natural Gas, Heat Pump
Cooling Electric
Flooring Carpet, Wood
Fireplaces Number 1
Fireplaces Type Family Room, Gas
Fireplace Y
Appliance Dishwasher, Disposal, Dryer, Microwave, Refrigerator, Free-Standing Electric Oven, Washer
Laundry Bedroom Level
Exterior
Parking Features true
Garage Spaces 2.0
Fence Wood
Amenities Available Pool
Roof Type Composition
Building
Lot Description Treed
Entry Level Atrium Split,Tri Level
Sewer City/Public
Water Public
Structure Type Brick Trim,Wood Siding
Schools
Elementary Schools Lewis & Clark
Middle Schools South Valley
High Schools Liberty North
School District Liberty
Others
Ownership Private
Acceptable Financing Cash, Conventional, FHA, VA Loan
Listing Terms Cash, Conventional, FHA, VA Loan
Read Less
Want to know what your home might be worth? Contact us for a FREE valuation!

Our team is ready to help you sell your home for the highest possible price ASAP







