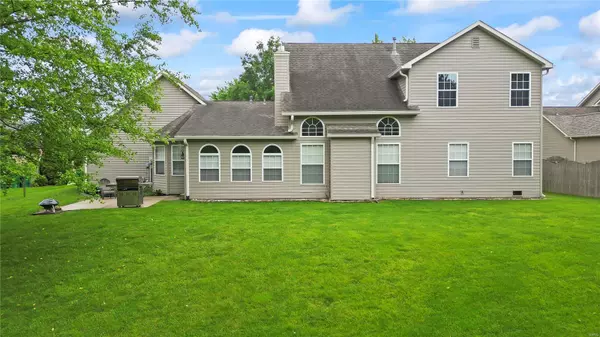$380,000
$349,900
8.6%For more information regarding the value of a property, please contact us for a free consultation.
210 Fieldspring CT O'fallon, IL 62269
4 Beds
3 Baths
2,687 SqFt
Key Details
Sold Price $380,000
Property Type Single Family Home
Sub Type Residential
Listing Status Sold
Purchase Type For Sale
Square Footage 2,687 sqft
Price per Sqft $141
Subdivision At Fairwood Hills 3Rd Add
MLS Listing ID 24032014
Sold Date 07/03/24
Style Other
Bedrooms 4
Full Baths 2
Half Baths 1
Construction Status 28
HOA Fees $15/ann
Year Built 1996
Building Age 28
Lot Size 0.300 Acres
Acres 0.3
Lot Dimensions as platted
Property Description
**Interior photos coming 5/21**This expansive home offers a wealth of features for comfortable and luxurious living. It includes a spacious 3-car garage with an adjacent workshop area, perfect for DIY projects or additional storage. The main floor boasts a master bedroom with a huge walk-in shower, a 2-story great room, an office, a hearth room, a formal dining room, and a large kitchen with a walk-in pantry and an eat-in area. Conveniently located on the main floor, the laundry room adds to the home's functionality. Upstairs, you'll find three additional bedrooms and a full bathroom. The main floor also includes a powder room and a stunning 2-story foyer with a T-staircase. Situated on a large lot, the property features an underground invisible dog fence with a collar and ample parking, all within a peaceful cul-de-sac. With all information deemed reliable but not guaranteed, prospective buyers are encouraged to verify all details independently.
Location
State IL
County St Clair-il
Rooms
Basement Crawl Space
Interior
Interior Features Carpets, Window Treatments, Vaulted Ceiling, Walk-in Closet(s), Some Wood Floors
Heating Forced Air
Cooling Ceiling Fan(s), Electric
Fireplaces Number 1
Fireplaces Type Gas
Fireplace Y
Appliance Dishwasher, Dryer, Microwave, Range, Refrigerator, Washer
Exterior
Garage true
Garage Spaces 3.0
Waterfront false
Private Pool false
Building
Lot Description Fence-Invisible Pet, Sidewalks, Streetlights
Story 1.5
Sewer Public Sewer
Water Public
Architectural Style Craftsman
Level or Stories One and One Half
Structure Type Brick Veneer,Vinyl Siding
Construction Status 28
Schools
Elementary Schools Ofallon Dist 90
Middle Schools Ofallon Dist 90
High Schools Ofallon
School District O Fallon Dist 90
Others
Ownership Private
Acceptable Financing Cash Only, Conventional, FHA, VA
Listing Terms Cash Only, Conventional, FHA, VA
Special Listing Condition Owner Occupied, None
Read Less
Want to know what your home might be worth? Contact us for a FREE valuation!

Our team is ready to help you sell your home for the highest possible price ASAP
Bought with Shannon Scott






