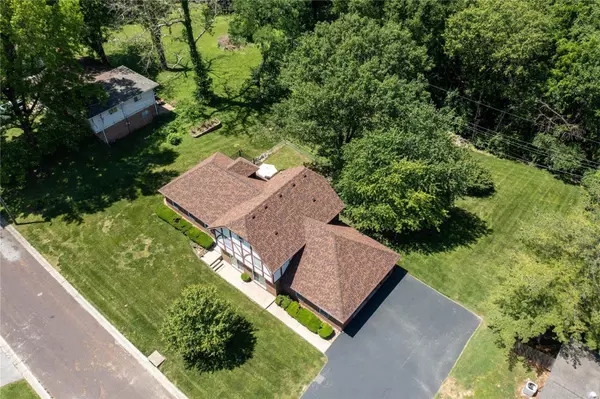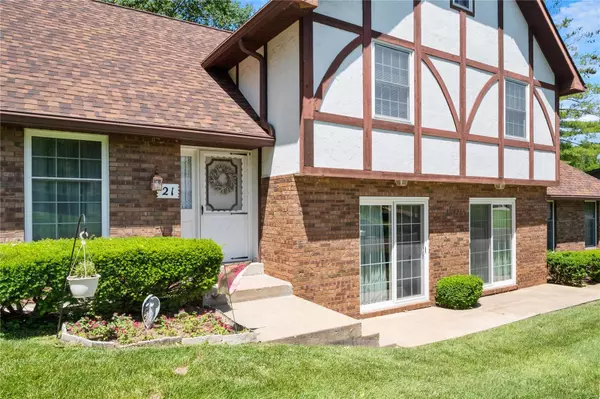$270,000
$258,800
4.3%For more information regarding the value of a property, please contact us for a free consultation.
21 Kirby LN Belleville, IL 62223
4 Beds
5 Baths
3,192 SqFt
Key Details
Sold Price $270,000
Property Type Single Family Home
Sub Type Residential
Listing Status Sold
Purchase Type For Sale
Square Footage 3,192 sqft
Price per Sqft $84
Subdivision Sunset Hills 1St Add
MLS Listing ID 24031888
Sold Date 07/08/24
Style Other
Bedrooms 4
Full Baths 3
Half Baths 2
Construction Status 51
Year Built 1973
Building Age 51
Lot Size 0.700 Acres
Acres 0.7
Lot Dimensions irreg
Property Description
Incredible VALUE and POTENTIAL with this stunning Tudor inspired multi-level property positioned on nearly 3/4 acre providing a serene backdrop of trees offering a perfect blend of nature and privacy. With 4 beds, 5 baths (3,2) and 3000sq ft of living space, this meticulously maintained property has improved/replaced the big ticket items allowing the next home owner to improve to their sense of style. Lots of noteworthy functional updates but not limited to: Architectural shingle roof - 2023, Air Conditioning - 2018 & 2022, HWH - 2015, and a 32x11 maintenance free deck - 2021. From main entrance: foyer, formal living and dining along with spacious kitchen and large breakfast room. From garage: Large family room with access to office, full bath, and laundry {w/ utility sink). Upper levels you'll find 4 bedrooms, 2.5 baths (including primary and jr suite) and spiral staircase leading to finished den. UF walkout basement.
Schedule your showing today!
Location
State IL
County St Clair-il
Rooms
Basement Unfinished
Interior
Interior Features Carpets
Heating Baseboard, Hot Water, Radiator(s)
Cooling Electric
Fireplaces Type None
Fireplace Y
Appliance Double Oven, Dryer, Electric Cooktop, Microwave, Stainless Steel Appliance(s), Wall Oven, Washer
Exterior
Garage true
Garage Spaces 2.0
Amenities Available Workshop Area
Waterfront false
Private Pool false
Building
Lot Description Backs to Trees/Woods, Chain Link Fence, Fencing, Wooded
Sewer Public Sewer
Water Public
Architectural Style Traditional, Tudor
Level or Stories Multi/Split
Structure Type Brick Veneer,Cedar,Stucco
Construction Status 51
Schools
Elementary Schools Harmony Emge Dist 175
Middle Schools Harmony Emge Dist 175
High Schools Belleville High School-West
School District Harmony Emge Dist 175
Others
Ownership Private
Acceptable Financing Cash Only, Conventional, FHA, Government, VA, Other
Listing Terms Cash Only, Conventional, FHA, Government, VA, Other
Special Listing Condition Homestead Senior, Senior Freeze, Owner Occupied, None
Read Less
Want to know what your home might be worth? Contact us for a FREE valuation!

Our team is ready to help you sell your home for the highest possible price ASAP
Bought with Douglas Payne






