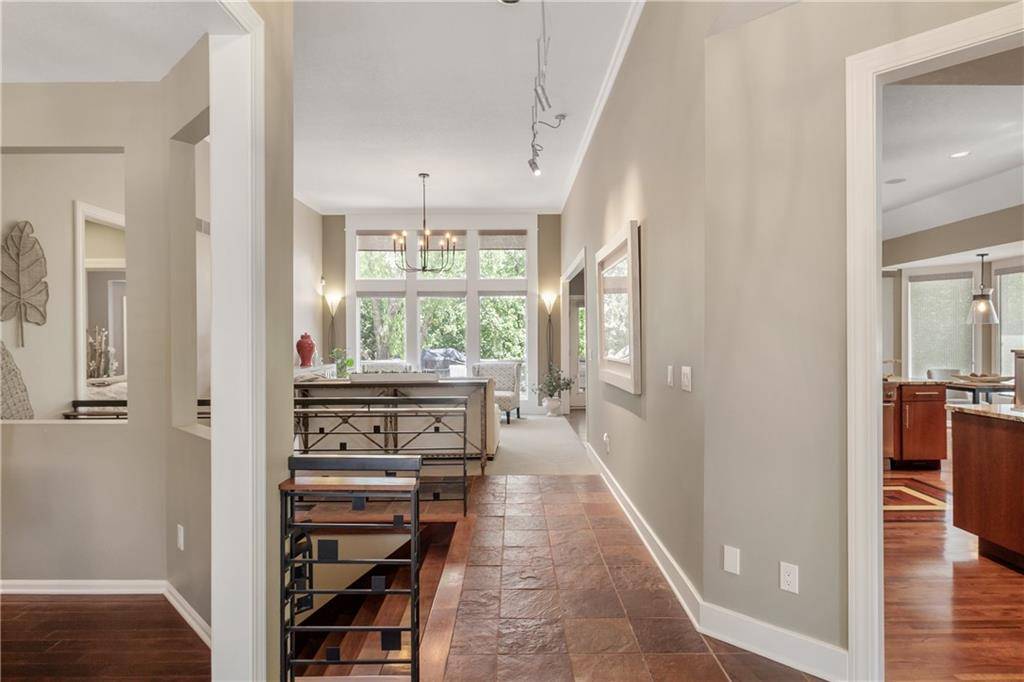$699,000
$699,000
For more information regarding the value of a property, please contact us for a free consultation.
5907 W 145th TER Overland Park, KS 66223
3 Beds
3 Baths
3,019 SqFt
Key Details
Sold Price $699,000
Property Type Single Family Home
Sub Type Single Family Residence
Listing Status Sold
Purchase Type For Sale
Square Footage 3,019 sqft
Price per Sqft $231
Subdivision Lionsgate- By The Park
MLS Listing ID 2484359
Sold Date 07/10/24
Style Traditional
Bedrooms 3
Full Baths 2
Half Baths 1
HOA Fees $62/ann
Year Built 1998
Annual Tax Amount $8,884
Lot Size 0.337 Acres
Acres 0.3374426
Property Sub-Type Single Family Residence
Source hmls
Property Description
Stunning Updates in this Lionsgate Reverse 1.5 story home! Amazing Lot w/ Water View & Architect Designed Landscaping. Chef's Dream Kitchen! High-end 6 Burner Prof Range, SS Overhead Exhaust, Dual Conv Ovens, Built in Wine Fridge, Exotic Granite & Copper Backsplash. Main FL Office & Din RM. Hearth RM w/Stacked Stone Fireplace and built ins. Great Room with wall of windows and stunning lighting. Screen Porch, Deck, Paver Patio & 10 Person Firepit. Primary Bath renovation with heated tile floors, new inset cabinets, Walkin shower, free standing tub and the closest system that will not disappoint. Inlaid Hardwoods, Custom Rail w/Walnut Stairs. Fin Walkout Lower-Level w/Media & Game Areas, 2 BR's, Full BA, Exercise RM, Wet bar. Amazing Additional Features include Dramatic Nighttime Lighting System. Neighborhood HOA provides all the outdoor entertainment you need! Go swimming in the neighborhood pool, enjoy a nice walk around the beautiful lake, play tennis or basketball on the courts or try your skills out at sand volleyball. Located in a sought-after quiet neighborhood, this home is conveniently situated near local parks, shopping centers, dining options, and major commuter routes. The vibrant community of Overland Park offers a multitude of recreational activities and cultural attractions for everyone to enjoy. Don't miss the opportunity to make this house your home.
Location
State KS
County Johnson
Rooms
Other Rooms Breakfast Room, Enclosed Porch, Exercise Room, Family Room, Great Room, Main Floor Master, Media Room, Office, Workshop
Basement Basement BR, Daylight, Finished, Walk Out
Interior
Interior Features Ceiling Fan(s), Central Vacuum, Exercise Room, Kitchen Island, Pantry, Vaulted Ceiling, Walk-In Closet(s), Wet Bar
Heating Forced Air
Cooling Electric
Flooring Carpet, Wood
Fireplaces Number 1
Fireplaces Type Gas, Hearth Room
Fireplace Y
Appliance Dishwasher, Disposal, Humidifier, Microwave, Refrigerator, Built-In Oven
Laundry Bedroom Level, Main Level
Exterior
Exterior Feature Firepit
Parking Features true
Garage Spaces 3.0
Amenities Available Clubhouse, Exercise Room, Play Area, Pool, Tennis Court(s), Trail(s)
Roof Type Composition
Building
Lot Description Corner Lot, Lake Front, Sprinkler-In Ground
Entry Level Ranch,Reverse 1.5 Story
Sewer City/Public
Water Public
Structure Type Stucco
Schools
Elementary Schools Lakewood
Middle Schools Lakewood
High Schools Blue Valley West
School District Blue Valley
Others
Ownership Private
Acceptable Financing Cash, Conventional, VA Loan
Listing Terms Cash, Conventional, VA Loan
Read Less
Want to know what your home might be worth? Contact us for a FREE valuation!

Our team is ready to help you sell your home for the highest possible price ASAP






