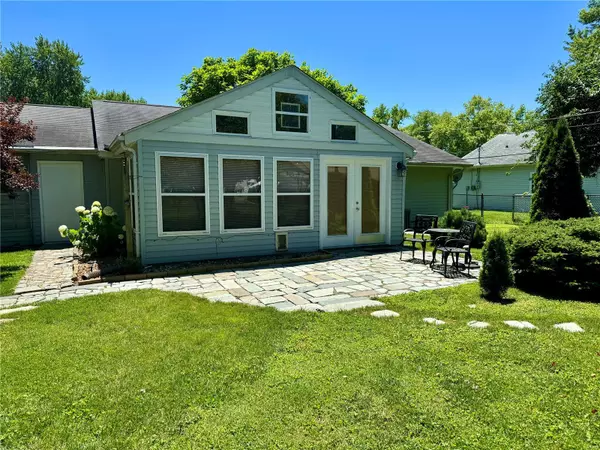$179,000
$165,000
8.5%For more information regarding the value of a property, please contact us for a free consultation.
605 Plum ST Fairview Heights, IL 62208
2 Beds
1 Bath
1,351 SqFt
Key Details
Sold Price $179,000
Property Type Single Family Home
Sub Type Residential
Listing Status Sold
Purchase Type For Sale
Square Footage 1,351 sqft
Price per Sqft $132
Subdivision Countryside Lane 1Stadd
MLS Listing ID 24036624
Sold Date 07/11/24
Style Ranch
Bedrooms 2
Full Baths 1
Construction Status 54
Year Built 1970
Building Age 54
Lot Size 8,712 Sqft
Acres 0.2
Lot Dimensions 70 x 120
Property Description
Charming 2Bd/1Bth Home! Large Living Rm Welcomes your arrival! Inviting Kitchen w/Appliances that stay, Nice Cabinets w/Pull Out Drawers, Tile BackSplash, & Lrg Pantry w/Pocket Doors! Kitchen is Centrally Located between the Main Living Space & the Delightful & Bright Sunroom! Beautiful Sunroom w/Cathedral Ceiling & French Doors, Offers a Peaceful Retreat for Morning Coffee, or Evening Relaxation! French Doors Off the Sunroom leads outside to the Beautifully Landscaped Fenced Backyard w/Paver Patio...Perfect Place to Entertain or Relax! Dining Rm w/Wood Floors! Spacious Primary Bdrm w/Double Door Entry, Ceiling Fan, & Blinds! Nice 2nd Bdrm w/Wood Floors & Blinds! Full Hall Bth w/Newer Vanity & Lighting! Laundry Space w/Washer & Dryer & Small Bonus Space for Add'l Storage & has a Shower! Oversized(25x14) 1Car garage w/Workshop & Ladder for Easy Access to Attic! Well Maintained Home w/a Blend of Charm, Functionality & Serene Outdoor Space! Newer Windows, Roof, Furnace/AC & Water Heater!
Location
State IL
County St Clair-il
Rooms
Basement Slab
Interior
Interior Features Cathedral Ceiling(s), Carpets, Some Wood Floors
Heating Forced Air
Cooling Gas
Fireplace Y
Appliance Dryer, Gas Oven, Refrigerator, Washer
Exterior
Garage true
Garage Spaces 1.0
Waterfront false
Private Pool false
Building
Lot Description Fencing, Level Lot, Streetlights
Story 1
Sewer Public Sewer
Water Public
Level or Stories One
Construction Status 54
Schools
Elementary Schools Pontiac-W Holliday Dist 105
Middle Schools Pontiac-W Holliday Dist 105
High Schools Belleville High School-East
School District Pontiac-W Holliday Dist 105
Others
Ownership Private
Acceptable Financing Cash Only, Conventional, FHA, VA
Listing Terms Cash Only, Conventional, FHA, VA
Special Listing Condition Disabled Persons, Homestead Senior, Senior Freeze, Owner Occupied, None
Read Less
Want to know what your home might be worth? Contact us for a FREE valuation!

Our team is ready to help you sell your home for the highest possible price ASAP
Bought with Julie Heltne






