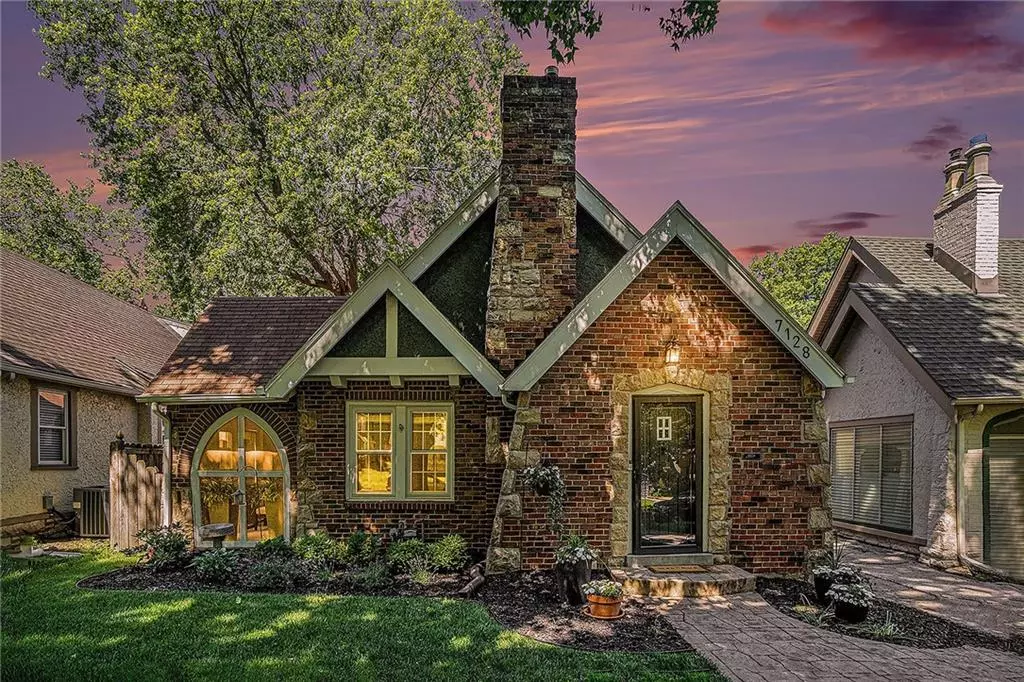$335,000
$335,000
For more information regarding the value of a property, please contact us for a free consultation.
7128 Jefferson ST Kansas City, MO 64114
3 Beds
1 Bath
1,278 SqFt
Key Details
Sold Price $335,000
Property Type Single Family Home
Sub Type Single Family Residence
Listing Status Sold
Purchase Type For Sale
Square Footage 1,278 sqft
Price per Sqft $262
Subdivision Norwaldo
MLS Listing ID 2489341
Sold Date 07/10/24
Style Tudor
Bedrooms 3
Full Baths 1
Year Built 1928
Annual Tax Amount $4,387
Lot Size 5,518 Sqft
Acres 0.12667584
Property Sub-Type Single Family Residence
Source hmls
Property Description
HIGHEST AND BEST DUE BY 3pm on SAT 6/15/24
Old-world charm meets modern sophistication in this Norwaldo cottage. Hard woods, modern, warm colors throughout. Tucked off the living room, a side porch leads to an impressive stone and gravel patio with ample space to entertain or enjoy a quiet evening in the private back yard. On the first floor, two large bedrooms and a beautifully updated bathroom. Stunning tiled shower can be enjoyed alongside the tankless water heater.
Upstairs, cozy and modern 3rd bedroom or office/study. Also available to buyer, seller has plans for unfinished second floor space to add a fantastic primary suite with second full bathroom. Incredible value add potential!
The basement has an additional finished office area and ample storage space. Epoxied floors.
The garage is currently being used as a gym. (ask about workout equipment for sale!)
Located a few blocks from Brookside's great shops and restaurants, darling through and through and ready for you to move in and make your new home!
Location
State MO
County Jackson
Rooms
Other Rooms Breakfast Room
Basement Stone/Rock
Interior
Interior Features All Window Cover, Ceiling Fan(s), Expandable Attic, Pantry
Heating Forced Air
Cooling Electric
Flooring Wood
Fireplaces Number 1
Fireplaces Type Gas
Fireplace Y
Laundry In Basement
Exterior
Parking Features true
Garage Spaces 1.0
Fence Wood
Roof Type Composition
Building
Lot Description City Lot
Entry Level Bungalow
Sewer City/Public
Water Public
Structure Type Stone & Frame,Stucco
Schools
Elementary Schools Hale Cook
Middle Schools Central
High Schools Southeast
School District Kansas City Mo
Others
Ownership Private
Acceptable Financing Cash, Conventional, FHA, VA Loan
Listing Terms Cash, Conventional, FHA, VA Loan
Read Less
Want to know what your home might be worth? Contact us for a FREE valuation!

Our team is ready to help you sell your home for the highest possible price ASAP







