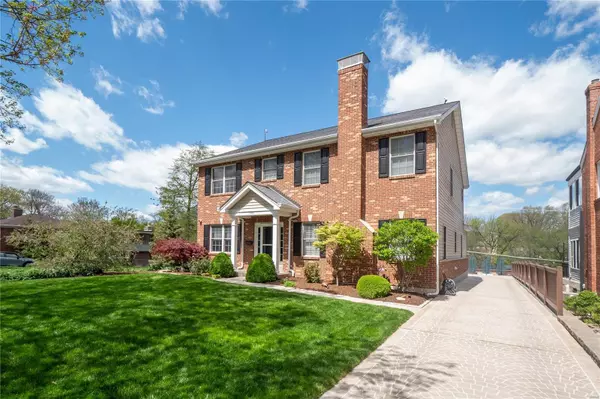$625,000
$749,900
16.7%For more information regarding the value of a property, please contact us for a free consultation.
7849 Stanford AVE St Louis, MO 63130
4 Beds
3 Baths
2,792 SqFt
Key Details
Sold Price $625,000
Property Type Single Family Home
Sub Type Residential
Listing Status Sold
Purchase Type For Sale
Square Footage 2,792 sqft
Price per Sqft $223
Subdivision West University
MLS Listing ID 24012095
Sold Date 07/11/24
Style Other
Bedrooms 4
Full Baths 2
Half Baths 1
Construction Status 19
Year Built 2005
Building Age 19
Lot Size 7,405 Sqft
Acres 0.17
Lot Dimensions 55x153
Property Description
Exceptionally-maintained 4 bedroom/2.5 bath center-hall gem! The open entry foyer is flanked by a cozy living room with gas fireplace and built-ins, and an elegant formal dining room, perfect for hosting guests. A butler's pantry connects the dining room to the gorgeous kitchen, complete with granite, stainless appliances, and breakfast bar, perfect for casual dining. A convenient mudroom with laundry and a half bath completes the main. Four spacious bedrooms and two baths upstairs, including a primary suite with multiple closets and updated bath featuring a separate jet tub and shower. The backyard is a true oasis. Entertain on your recessed patio with kitchenette, firepit area, and tranquil water feature. Enjoy maintenance-free turf and stylish wrought-iron trees that provide privacy and charm. Oversized two-car attached garage, zoned HVAC, and a generator for peace of mind. Incredible location walkable to Starbucks and Clayton. Close to schools, highways, dining, parks, and more.
Location
State MO
County St Louis
Area University City
Rooms
Basement Full, Concrete, Sump Pump, Unfinished
Interior
Interior Features Bookcases, Center Hall Plan, Historic/Period Mlwk, Carpets, Window Treatments, Some Wood Floors
Heating Forced Air, Humidifier, Zoned
Cooling Ceiling Fan(s), Electric, Zoned
Fireplaces Number 1
Fireplaces Type Gas
Fireplace Y
Appliance Dishwasher, Disposal, Dryer, Microwave, Electric Oven, Refrigerator, Stainless Steel Appliance(s), Washer
Exterior
Parking Features true
Garage Spaces 2.0
Private Pool false
Building
Lot Description Fencing, Level Lot, Sidewalks, Streetlights
Story 2
Sewer Public Sewer
Water Public
Architectural Style Traditional
Level or Stories Two
Structure Type Brk/Stn Veneer Frnt,Vinyl Siding
Construction Status 19
Schools
Elementary Schools Jackson Park Elem.
Middle Schools Brittany Woods
High Schools University City Sr. High
School District University City
Others
Ownership Private
Acceptable Financing Cash Only, Conventional
Listing Terms Cash Only, Conventional
Special Listing Condition None
Read Less
Want to know what your home might be worth? Contact us for a FREE valuation!

Our team is ready to help you sell your home for the highest possible price ASAP
Bought with Aryeh Freylicher






