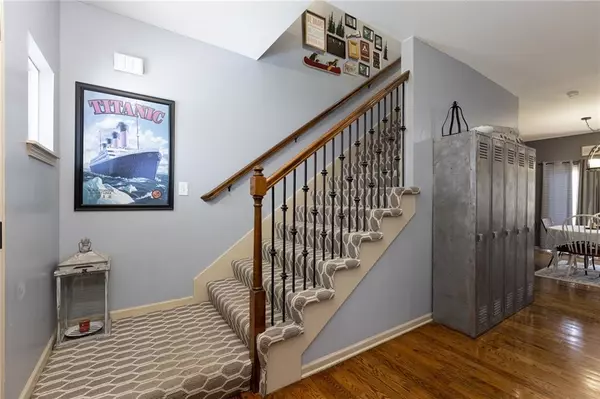$380,000
$380,000
For more information regarding the value of a property, please contact us for a free consultation.
8627 NE 101st ST Kansas City, MO 64157
4 Beds
3 Baths
1,950 SqFt
Key Details
Sold Price $380,000
Property Type Single Family Home
Sub Type Single Family Residence
Listing Status Sold
Purchase Type For Sale
Square Footage 1,950 sqft
Price per Sqft $194
Subdivision Trails Of Brentwood
MLS Listing ID 2493891
Sold Date 07/11/24
Style Traditional
Bedrooms 4
Full Baths 2
Half Baths 1
HOA Fees $31/ann
Originating Board hmls
Year Built 2012
Annual Tax Amount $4,212
Lot Size 8,276 Sqft
Acres 0.18999082
Property Description
Super nice 2 story in highly sought after Trails of Brentwood subdivision. Gorgeous kitchen with hardwoods, center island, granite countertops, tile backsplash, and Stainless appliances that all stay! 4 large bedrooms up. Master features vaulted ceiling with fan, huge walk-in closet, and private bath with double vanity and skylight! Drop zone off the garage in the hallway for convenience! 1/2 bath too! Basement is not finished but is stubbed for a bath and includes an egress window so could be finished for future additional footage! 2 car garage, fenced level yard, patio for outdoor entertaining! This one is really nice and is priced to sell quickly! HURRY!
Location
State MO
County Clay
Rooms
Other Rooms Great Room
Basement Egress Window(s), Full, Radon Mitigation System, Stubbed for Bath, Sump Pump
Interior
Interior Features Ceiling Fan(s), Kitchen Island, Pantry, Skylight(s), Stained Cabinets, Vaulted Ceiling, Walk-In Closet(s)
Heating Heatpump/Gas
Cooling Electric
Flooring Carpet, Vinyl, Wood
Fireplaces Number 1
Fireplaces Type Great Room
Fireplace Y
Appliance Dishwasher, Disposal, Microwave, Refrigerator, Built-In Electric Oven, Free-Standing Electric Oven, Stainless Steel Appliance(s)
Laundry Bedroom Level, Laundry Room
Exterior
Exterior Feature Storm Doors
Parking Features true
Garage Spaces 2.0
Fence Wood
Amenities Available Clubhouse, Pool, Trail(s)
Roof Type Composition
Building
Lot Description City Lot, Level
Entry Level 2 Stories
Sewer City/Public
Water Public
Structure Type Lap Siding,Stone Trim
Schools
Elementary Schools Lewis & Clark
Middle Schools South Valley
High Schools Liberty North
School District Liberty
Others
Ownership Private
Acceptable Financing Cash, Conventional, FHA, VA Loan
Listing Terms Cash, Conventional, FHA, VA Loan
Read Less
Want to know what your home might be worth? Contact us for a FREE valuation!

Our team is ready to help you sell your home for the highest possible price ASAP







