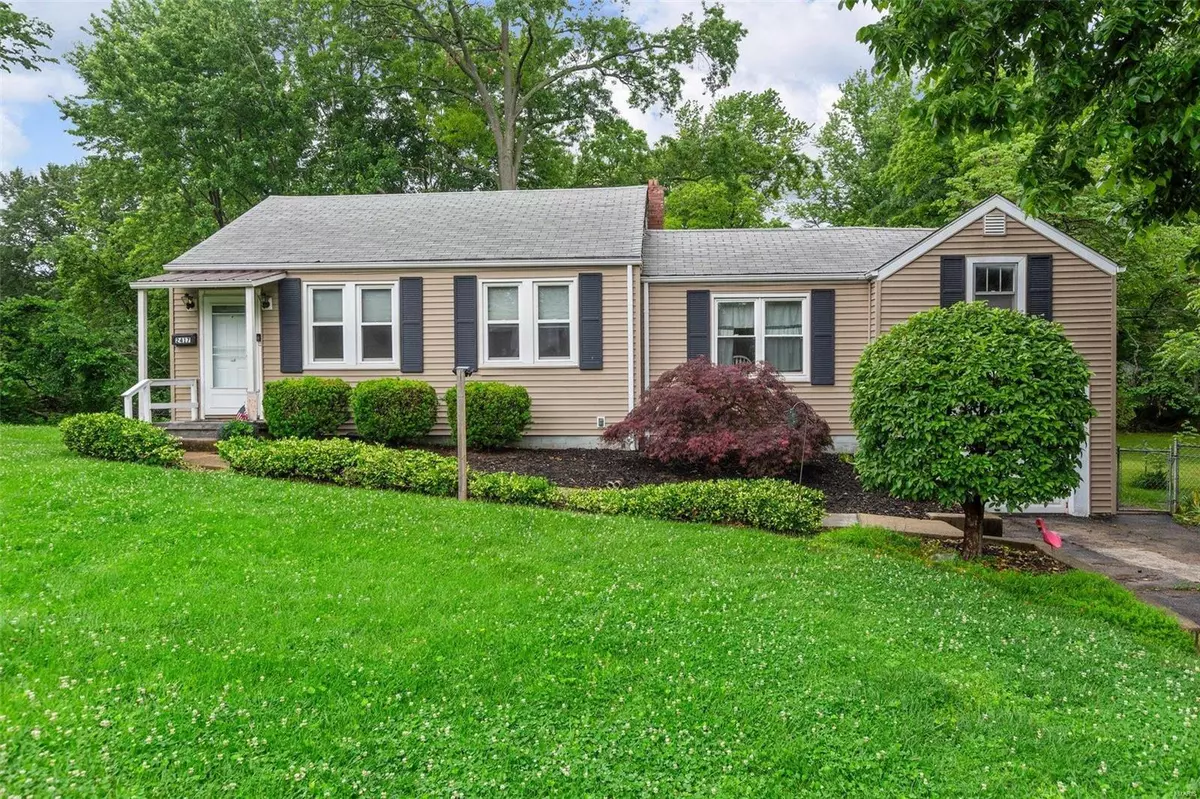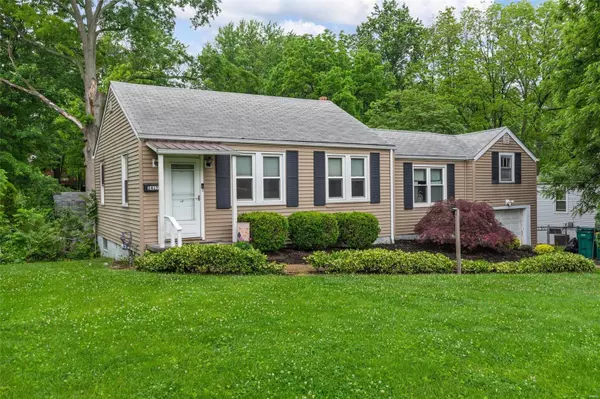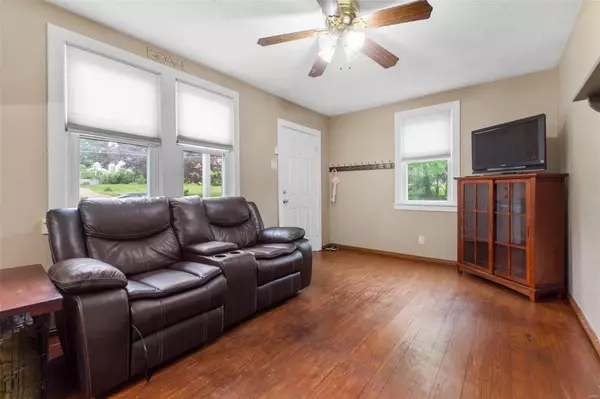$159,400
$155,000
2.8%For more information regarding the value of a property, please contact us for a free consultation.
2417 Bristow AVE St Louis, MO 63114
3 Beds
1 Bath
1,097 SqFt
Key Details
Sold Price $159,400
Property Type Single Family Home
Sub Type Residential
Listing Status Sold
Purchase Type For Sale
Square Footage 1,097 sqft
Price per Sqft $145
Subdivision Midland Heights
MLS Listing ID 24027241
Sold Date 07/11/24
Style A-Frame
Bedrooms 3
Full Baths 1
Construction Status 77
Year Built 1947
Building Age 77
Lot Size 0.709 Acres
Acres 0.7094
Lot Dimensions 103X300
Property Description
Double lot home, on this well maintained street. Hardwood floors in the living room, dining room, eat in kitchen, and hall. Open floor plan for living and dining. Almost every room has a ceiling fan. Newer paint in living, kitchen, and 2 bedrooms. Luxury Vinyl plank flooring in 2nd and 3rd bedrooms ‘23. Almost all windows are updated. Kitchen is eat in size if you want. All appliances stay, even fridge, washer, and dryer. Kitchen has a built in to the left of fridge for even more cabinet space. Original pantry plus extra shelving and cabinets in mud room off kitchen, great 2nd walk in pantry. Primary bedroom has vaulted ceiling and walk in closet. Basement has so much space for storage and walk out to a covered patio, perfect for outdoor entertaining in any weather. Deck off mud room, gazebo, 2 story shed with newer roof, and fully fenced yard. Side lot is ideal for anyone liking to have gardens. New AC Compressor '24. Enjoy the summers in this sprawling backyard, make appointment.
Location
State MO
County St Louis
Area Ritenour
Rooms
Basement Storage Space, Unfinished, Walk-Out Access
Interior
Interior Features Carpets, Window Treatments, Walk-in Closet(s), Some Wood Floors
Heating Forced Air
Cooling Ceiling Fan(s), Electric
Fireplaces Type None
Fireplace Y
Appliance Dishwasher, Gas Oven, Refrigerator
Exterior
Garage true
Garage Spaces 1.0
Waterfront false
Private Pool false
Building
Lot Description Backs to Trees/Woods, Fencing, Level Lot
Story 1
Sewer Public Sewer
Water Public
Architectural Style Traditional
Level or Stories One
Structure Type Vinyl Siding
Construction Status 77
Schools
Elementary Schools Wyland Elem.
Middle Schools Ritenour Middle
High Schools Ritenour Sr. High
School District Ritenour
Others
Ownership Private
Acceptable Financing Cash Only, Conventional, FHA, VA
Listing Terms Cash Only, Conventional, FHA, VA
Special Listing Condition Owner Occupied, None
Read Less
Want to know what your home might be worth? Contact us for a FREE valuation!

Our team is ready to help you sell your home for the highest possible price ASAP
Bought with Imelda Gonzalez






