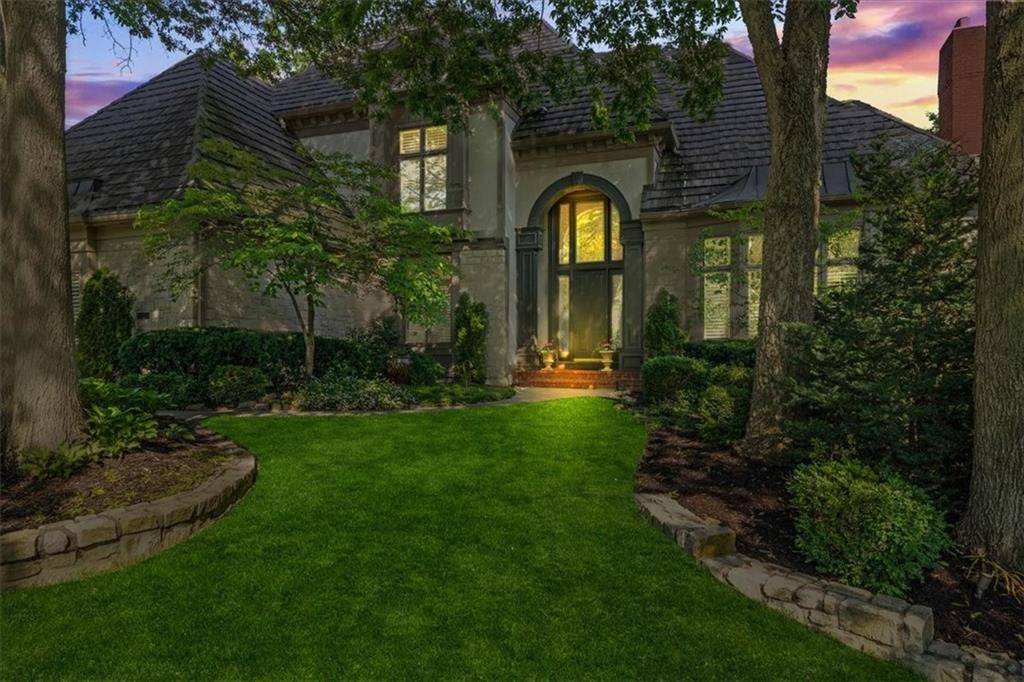$1,299,000
$1,299,000
For more information regarding the value of a property, please contact us for a free consultation.
13806 GOODMAN ST Overland Park, KS 66223
5 Beds
7 Baths
6,415 SqFt
Key Details
Sold Price $1,299,000
Property Type Single Family Home
Sub Type Single Family Residence
Listing Status Sold
Purchase Type For Sale
Square Footage 6,415 sqft
Price per Sqft $202
Subdivision Estates Of Nottingham South
MLS Listing ID 2487218
Sold Date 07/22/24
Style Traditional
Bedrooms 5
Full Baths 4
Half Baths 3
HOA Fees $84/ann
Year Built 1990
Annual Tax Amount $13,101
Lot Size 1.270 Acres
Acres 1.2700413
Property Sub-Type Single Family Residence
Source hmls
Property Description
Nestled within the prestigious Estates of Nottingham South, this home stands as a testament to luxurious living and exquisite craftsmanship. As you approach, you are greeted by a picturesque exterior that hints at the grandeur within. Step inside to discover a space that seamlessly blends elegance with comfort. Bathed in natural light, the interior boasts faux finishes and top of the line materials, creating an ambiance of refined sophistication. Deluxe moldings and a beamed ceiling add a touch of timeless charm to the homes aesthetic. Entertaining is effortless with both front and back stairs guiding guests through the home's expansive layout. Fireplace and majestic slate and stone wet bar are sure to impress even the most discerning connoisseurs, providing the perfect setting for intimate gatherings. Escape to the outdoors and experience resort-style living in your own backyard oasis. A magnificent saltwater pool complete with soothing waterfall takes center stage, surrounded by breathtaking landscaping that provides a sense of tranquility and privacy. With this estate backing onto lush greenspace, you will enjoy unparalleled serenity and seclusion. This remarkable home offers ample space for relaxation and rejuvenation, with 5 bedrooms, 4 full bath and 3 half baths across its sprawling floor plan. The epitome of luxury, it also features a convenient 3 car garage, ensuring that every aspect of your lifestyle is catered to with style and sophistication. Experience the pinnacle of opulent living in this spectacular home, where every detail has been meticulously crafter to elevate your everyday experience.
Location
State KS
County Johnson
Rooms
Other Rooms Breakfast Room, Den/Study, Enclosed Porch, Exercise Room, Fam Rm Main Level, Formal Living Room, Great Room, Main Floor Master, Office, Recreation Room
Basement Basement BR, Daylight, Finished, Walk Out
Interior
Interior Features Ceiling Fan(s), Central Vacuum, Kitchen Island, Pantry, Vaulted Ceiling, Walk-In Closet(s), Wet Bar, Whirlpool Tub
Heating Natural Gas, Zoned
Cooling Electric, Zoned
Flooring Carpet, Tile, Wood
Fireplaces Number 4
Fireplaces Type Hearth Room, Living Room, Recreation Room, Library
Fireplace Y
Appliance Dishwasher, Disposal, Double Oven, Exhaust Hood, Humidifier, Microwave, Refrigerator, Gas Range, Trash Compactor
Laundry Main Level, Off The Kitchen
Exterior
Exterior Feature Storm Doors
Parking Features true
Garage Spaces 3.0
Fence Metal
Pool Inground
Amenities Available Clubhouse, Pool, Tennis Court(s), Trail(s)
Roof Type Metal
Building
Lot Description Adjoin Greenspace, Estate Lot, Sprinkler-In Ground, Treed
Entry Level 1.5 Stories
Sewer City/Public
Water Public
Structure Type Stucco
Schools
Elementary Schools Harmony
Middle Schools Harmony
High Schools Blue Valley Nw
School District Blue Valley
Others
HOA Fee Include Trash
Ownership Private
Read Less
Want to know what your home might be worth? Contact us for a FREE valuation!

Our team is ready to help you sell your home for the highest possible price ASAP






