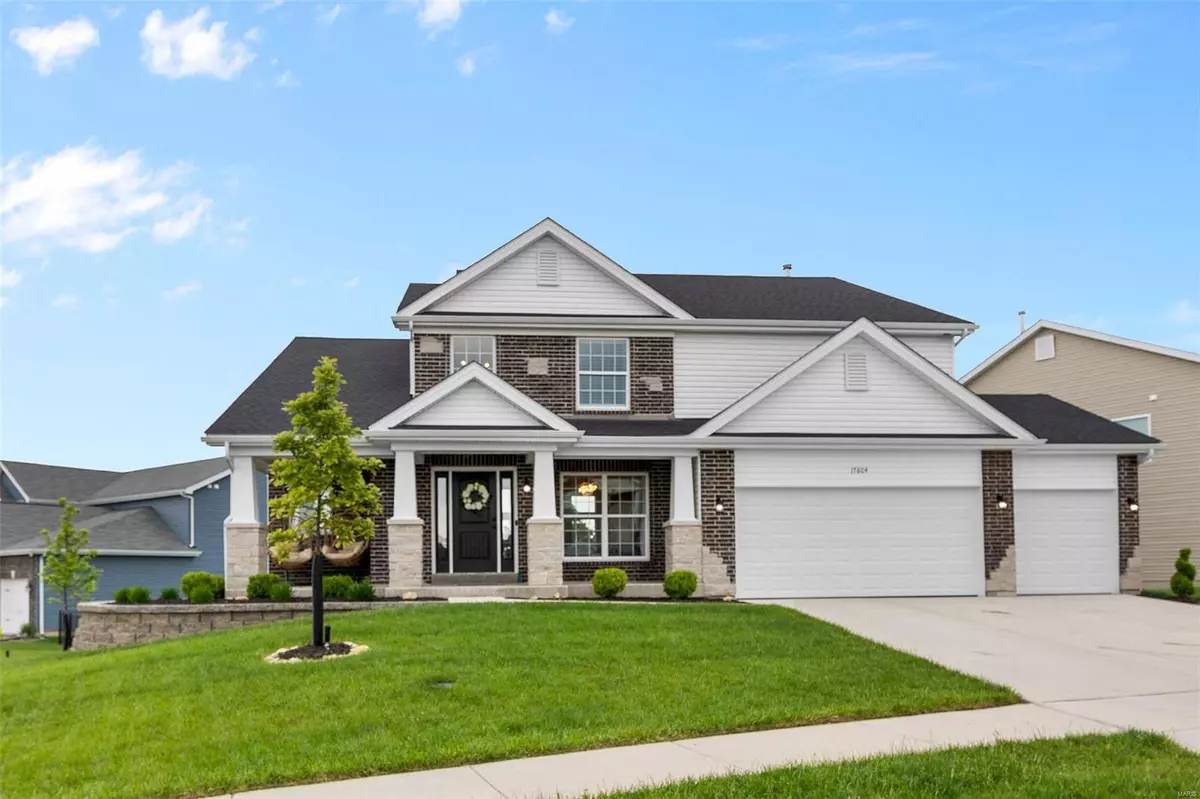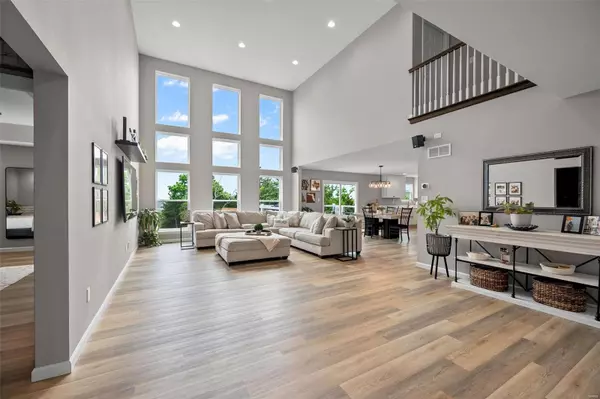$642,500
$665,000
3.4%For more information regarding the value of a property, please contact us for a free consultation.
17604 Hitching Post Ct Eureka, MO 63025
4 Beds
4 Baths
3,342 SqFt
Key Details
Sold Price $642,500
Property Type Single Family Home
Sub Type Residential
Listing Status Sold
Purchase Type For Sale
Square Footage 3,342 sqft
Price per Sqft $192
Subdivision Arbors Of Rockwood
MLS Listing ID 24027717
Sold Date 07/23/24
Style Other
Bedrooms 4
Full Baths 3
Half Baths 1
Construction Status 2
HOA Fees $29/ann
Year Built 2022
Building Age 2
Lot Size 0.260 Acres
Acres 0.26
Property Description
Experience luxury living in this 2-year-old, 1.5-story home with 4 bedrooms, 3.5 baths, and a 3-car garage! Enjoy the open layout with a two-story great room, large windows, and wood laminate flooring. The gourmet kitchen features a large island, quartz countertops, and stainless steel appliances. The master suite boasts a walk-in closet and luxurious bath with soaking tub and double vanities. Upstairs, find a Jack and Jill bath for bedrooms 1 and 2, and a private bath for bedroom 3. Additional features include dual zone HVAC, an open spindled staircase, main floor laundry, and an oversized composite deck perfect for entertaining. Located on one of the largest flat lots in the neighborhood with amazing sunset views overlooking the trees and a bonus view of Six Flags theme park in the distance. Don't miss out on this incredible home with easy access to Greensfelder bike trails and dog park!
Location
State MO
County St Louis
Area Eureka
Rooms
Basement Concrete, Egress Window(s), Full, Bath/Stubbed, Sump Pump, Unfinished, Walk-Out Access
Interior
Interior Features Coffered Ceiling(s), Open Floorplan, Carpets, Walk-in Closet(s)
Heating Dual, Forced Air, Zoned
Cooling Electric, Dual, Zoned
Fireplace Y
Appliance Dishwasher, Disposal, Double Oven, Gas Cooktop, Microwave, Stainless Steel Appliance(s), Wall Oven
Exterior
Parking Features true
Garage Spaces 3.0
Private Pool false
Building
Lot Description Backs to Trees/Woods, Corner Lot, Fencing, Level Lot, Sidewalks, Streetlights
Story 1.5
Sewer Public Sewer
Water Public
Architectural Style Craftsman, Rustic
Level or Stories One and One Half
Structure Type Brick,Vinyl Siding
Construction Status 2
Schools
Elementary Schools Eureka Elem.
Middle Schools Lasalle Springs Middle
High Schools Eureka Sr. High
School District Rockwood R-Vi
Others
Ownership Private
Acceptable Financing Cash Only, Conventional, FHA, VA
Listing Terms Cash Only, Conventional, FHA, VA
Special Listing Condition None
Read Less
Want to know what your home might be worth? Contact us for a FREE valuation!

Our team is ready to help you sell your home for the highest possible price ASAP
Bought with Tonja Busiek






