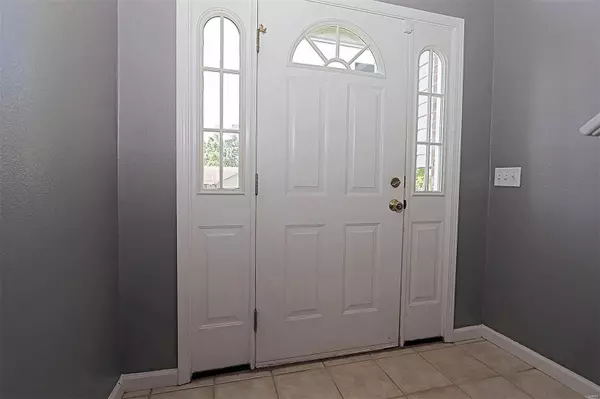$275,000
$275,000
For more information regarding the value of a property, please contact us for a free consultation.
3962 Scenic DR Cape Girardeau, MO 63701
3 Beds
3 Baths
1,950 SqFt
Key Details
Sold Price $275,000
Property Type Single Family Home
Sub Type Residential
Listing Status Sold
Purchase Type For Sale
Square Footage 1,950 sqft
Price per Sqft $141
Subdivision Ashland Court Phase 1
MLS Listing ID 24036208
Sold Date 07/24/24
Style Split Foyer
Bedrooms 3
Full Baths 2
Half Baths 1
Construction Status 20
Year Built 2004
Building Age 20
Lot Size 0.422 Acres
Acres 0.422
Lot Dimensions 90x204
Property Description
INSTANTLY APPEALING! Let the FUN begin in your own backyard oasis * One glimpse at the premium, easy-care in-ground pool & backyard, you’ll be thinking summer fun in no time * Amazing value in Ashland Court-easy access to Kingshighway & I-55 * Vaulted Ceiling in Liv Rm/Din Rm/Kitchen with an Open Floor Plan offering the light, airy feel you crave * New Roof 2024 * New Carpet, Interior Paint & main floor Bath Vanities 2023 * New Water Heater 2022 * New Pool Liner & Chlorinator 2022 * Property backs to woods offering privacy for summer pool parties, BBQs & family fun * 20 x 40 Salt Water Pool with abundance of patio & covered patio areas for entertaining with small side yard for children’s play * Pool is automated (lights, pump, robotic cleaner); pool maintenance averages $25-$30 per month; wired for surround sound; space for future pool heater on pad next to a/c unit; 4 deck jets can be turned on for that “water park feeling”. Offers due 6/10/24 by 9 pm; Seller response by noon 6/11/24.
Location
State MO
County Cape Girardeau
Rooms
Basement Bathroom in LL, Full, Partially Finished, Concrete, Rec/Family Area
Interior
Interior Features Open Floorplan, Carpets, Vaulted Ceiling
Heating Forced Air
Cooling Ceiling Fan(s), Electric
Fireplace Y
Appliance Dishwasher, Disposal, Microwave, Electric Oven, Refrigerator
Exterior
Garage true
Garage Spaces 2.0
Amenities Available Private Inground Pool
Waterfront false
Private Pool true
Building
Lot Description Backs to Trees/Woods, Chain Link Fence, Partial Fencing
Sewer Public Sewer
Water Public
Architectural Style Traditional
Level or Stories Multi/Split
Structure Type Brk/Stn Veneer Frnt,Vinyl Siding
Construction Status 20
Schools
Elementary Schools Clippard Elem.
Middle Schools Central Jr. High
High Schools Central High
School District Cape Girardeau 63
Others
Ownership Private
Acceptable Financing Cash Only, Conventional, FHA, Government, VA
Listing Terms Cash Only, Conventional, FHA, Government, VA
Special Listing Condition None
Read Less
Want to know what your home might be worth? Contact us for a FREE valuation!

Our team is ready to help you sell your home for the highest possible price ASAP
Bought with Jessica Cole






