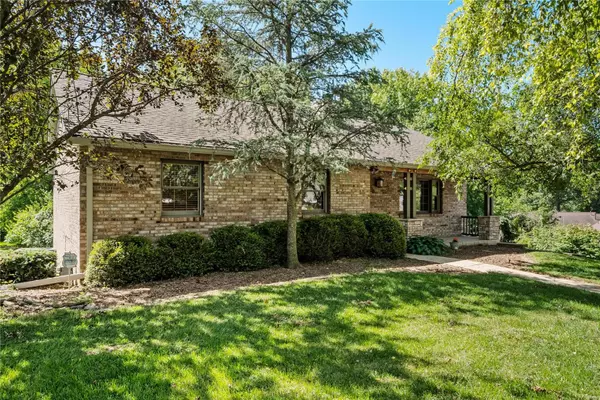$256,000
$245,900
4.1%For more information regarding the value of a property, please contact us for a free consultation.
28 Hil Char DR Belleville, IL 62226
3 Beds
3 Baths
1,940 SqFt
Key Details
Sold Price $256,000
Property Type Single Family Home
Sub Type Residential
Listing Status Sold
Purchase Type For Sale
Square Footage 1,940 sqft
Price per Sqft $131
Subdivision Highland Hills Sub
MLS Listing ID 24032293
Sold Date 07/22/24
Style Ranch
Bedrooms 3
Full Baths 3
Construction Status 36
Year Built 1988
Building Age 36
Lot Size 0.380 Acres
Acres 0.38
Lot Dimensions 32x52x185x156x126
Property Description
Open House 6/16 12-2pm! You cannot miss this charming 3/4 brick ranch with a finished walk-out basement on a cul-de-sac, featuring a beautiful backyard! The exterior impresses with stone-wrapped columns & stamped cobblestone walkway lead to the Craftsman glass front door. Inside, the foyer opens to a spacious great room, kitchen, and dining area. The updated kitchen includes quartz counters, updated cabinets, and SS appliances. Enjoy morning coffee in the 3-seasons room with tongue-and-groove pine ceiling. The main floor includes a primary suite with full bath, 2 additional bedrooms, and another full bath. The finished lower level offers a spacious family room, bonus room, laundry room, and a 3/4 bath. Enjoy the outdoors on the upper deck, lower brick patio, and the 16'x12' outdoor building w/ loft. Rounding out the house is an oversized, 2car garage. Quality improvements made throughout last couple years:AC~2020,furnace~2022,basement remodel~2020. Already passed municipal inspection!
Location
State IL
County St Clair-il
Rooms
Basement Bathroom in LL, Full, Rec/Family Area, Sleeping Area, Sump Pump, Walk-Out Access
Interior
Interior Features Carpets
Heating Forced Air
Cooling Electric
Fireplaces Number 1
Fireplaces Type Gas
Fireplace Y
Appliance Dishwasher, Disposal, Dryer, Electric Cooktop, Microwave, Refrigerator, Stainless Steel Appliance(s), Washer
Exterior
Garage true
Garage Spaces 2.0
Waterfront false
Private Pool false
Building
Lot Description Cul-De-Sac
Story 1
Sewer Public Sewer
Water Public
Architectural Style Traditional
Level or Stories One
Structure Type Brick,Vinyl Siding
Construction Status 36
Schools
Elementary Schools Belleville Dist 118
Middle Schools Belleville Dist 118
High Schools Belleville High School-West
School District Belleville Dist 118
Others
Ownership Private
Acceptable Financing Cash Only, Conventional, FHA, VA, Other
Listing Terms Cash Only, Conventional, FHA, VA, Other
Special Listing Condition No Exemptions, None
Read Less
Want to know what your home might be worth? Contact us for a FREE valuation!

Our team is ready to help you sell your home for the highest possible price ASAP
Bought with Mark Massey






