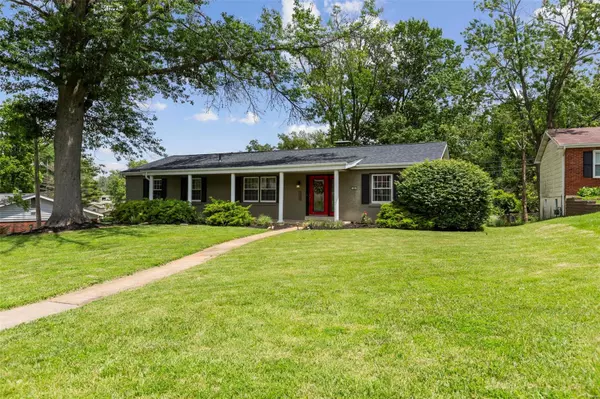$430,000
$375,000
14.7%For more information regarding the value of a property, please contact us for a free consultation.
450 Wildwood Pkwy Ballwin, MO 63011
3 Beds
3 Baths
2,306 SqFt
Key Details
Sold Price $430,000
Property Type Single Family Home
Sub Type Residential
Listing Status Sold
Purchase Type For Sale
Square Footage 2,306 sqft
Price per Sqft $186
Subdivision Wild Wood 2
MLS Listing ID 24034336
Sold Date 07/08/24
Style Ranch
Bedrooms 3
Full Baths 3
Construction Status 61
HOA Fees $12/ann
Year Built 1963
Building Age 61
Lot Size 0.296 Acres
Acres 0.296
Lot Dimensions Irregular
Property Description
Welcome to this charming ranch located at 450 Wildwood Parkway. This well-maintained 3-bedroom, 3-bathroom home is set on a spacious lot & boasts 2,306 SF of finished living space. The property features an open floor plan with a wood-burning fireplace, a composite deck added in 2017 & a brand new roof! The large master bedroom includes a walk-in closet & a luxurious master bathroom with a soaker tub & separate shower. The finished basement provides additional living space & ample storage. Outside you'll find a two-car garage, an outbuilding for gardening & storage, & a beautiful backyard with a built-in fire pit. The home is in the Parkway West School District & offers quick access to Highway 40. Additionally, you'll enjoy proximity to multiple amenities, including Target, Whole Foods, Starbucks, & many top-notch restaurants. With its peaceful surroundings & convenient location near nature areas & a neighborhood pond, this home offers the perfect blend of comfort & convenience.
Location
State MO
County St Louis
Area Parkway West
Rooms
Basement Partially Finished, Rec/Family Area, Sleeping Area, Walk-Out Access
Interior
Interior Features Bookcases, Open Floorplan, Carpets, Special Millwork, Some Wood Floors
Heating Forced Air
Cooling Electric
Fireplaces Number 1
Fireplaces Type Woodburning Fireplce
Fireplace Y
Appliance Dishwasher, Disposal, Microwave, Gas Oven
Exterior
Parking Features true
Garage Spaces 2.0
Amenities Available Workshop Area
Private Pool false
Building
Lot Description Backs to Open Grnd, Backs to Trees/Woods, Fencing, Level Lot
Story 1
Sewer Public Sewer
Water Public
Architectural Style Traditional
Level or Stories One
Structure Type Brick Veneer,Vinyl Siding
Construction Status 61
Schools
Elementary Schools Henry Elem.
Middle Schools West Middle
High Schools Parkway West High
School District Parkway C-2
Others
Ownership Private
Acceptable Financing Cash Only, Conventional, FHA, VA, Other
Listing Terms Cash Only, Conventional, FHA, VA, Other
Special Listing Condition None
Read Less
Want to know what your home might be worth? Contact us for a FREE valuation!

Our team is ready to help you sell your home for the highest possible price ASAP
Bought with Kenny Reinhold






