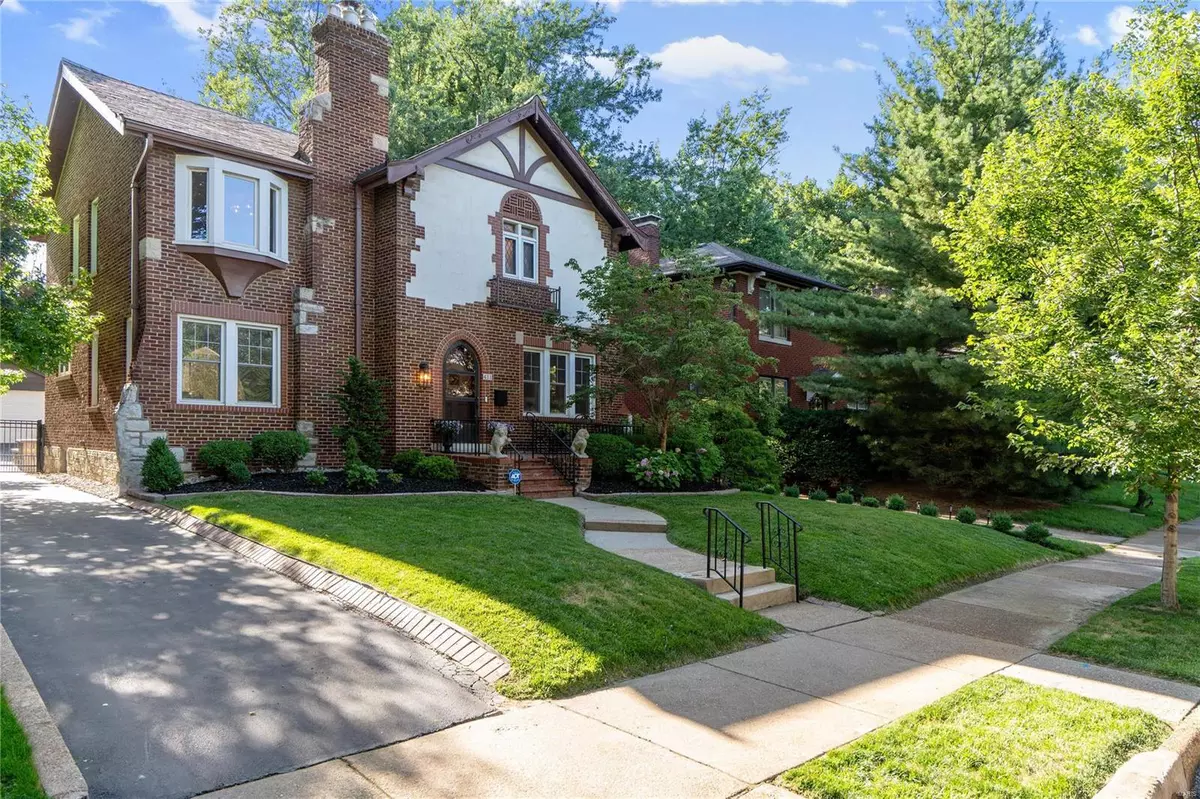$853,000
$799,900
6.6%For more information regarding the value of a property, please contact us for a free consultation.
411 Mission CT St Louis, MO 63130
3 Beds
3 Baths
2,346 SqFt
Key Details
Sold Price $853,000
Property Type Single Family Home
Sub Type Residential
Listing Status Sold
Purchase Type For Sale
Square Footage 2,346 sqft
Price per Sqft $363
Subdivision Alta Dena
MLS Listing ID 24036554
Sold Date 07/26/24
Style Other
Bedrooms 3
Full Baths 2
Half Baths 1
Construction Status 96
Year Built 1928
Building Age 96
Lot Size 6,199 Sqft
Acres 0.1423
Lot Dimensions 50x124
Property Description
Nestled on a tranquil street, this 1920s full brick residence with stucco accents epitomizes stylistic elegance with refinished hardwood floors and cathedral-arched doorways that showcase the home's historic charm. Entertain easily as the spaces flow from one to another and include stunning light fixtures, posh wallcoverings, and a stone fireplace. The dining room opens to the kitchen, which features a herringbone brick floor, marble countertops, and custom cabinetry, while two walls of windows provide ample natural light to the office. The upper level offers three large bedrooms and two full baths, including a custom-designed primary bath with a marble-clad shower, a double vanity, and a large walk-in closet. Imagine evenings in your backyard oasis with a deck, stone patio, fire pit, and raised garden beds. This sanctuary is maintained by inground sprinklers and secured with a fully fenced backyard and electric gate. Two-car garage, newer windows, and systems!
Location
State MO
County St Louis
Area University City
Rooms
Basement Full, Walk-Out Access
Interior
Interior Features Historic/Period Mlwk, Open Floorplan, Window Treatments, Walk-in Closet(s), Some Wood Floors
Heating Forced Air
Cooling Electric
Fireplaces Number 1
Fireplaces Type Gas
Fireplace Y
Appliance Dishwasher, Disposal, Microwave, Range Hood, Gas Oven, Refrigerator, Stainless Steel Appliance(s)
Exterior
Parking Features true
Garage Spaces 2.0
Private Pool false
Building
Lot Description Fencing, Level Lot
Story 2
Sewer Public Sewer
Water Public
Architectural Style Tudor
Level or Stories Two
Structure Type Brick
Construction Status 96
Schools
Elementary Schools Flynn Park Elem.
Middle Schools Brittany Woods
High Schools University City Sr. High
School District University City
Others
Ownership Private
Acceptable Financing Cash Only, Conventional
Listing Terms Cash Only, Conventional
Special Listing Condition None
Read Less
Want to know what your home might be worth? Contact us for a FREE valuation!

Our team is ready to help you sell your home for the highest possible price ASAP
Bought with Jill Azar






