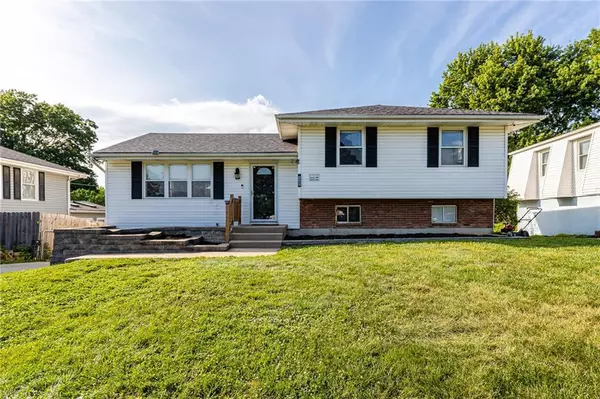$285,000
$285,000
For more information regarding the value of a property, please contact us for a free consultation.
1300 NW 65 TER Kansas City, MO 64118
3 Beds
2 Baths
1,782 SqFt
Key Details
Sold Price $285,000
Property Type Single Family Home
Sub Type Single Family Residence
Listing Status Sold
Purchase Type For Sale
Square Footage 1,782 sqft
Price per Sqft $159
Subdivision Clayton
MLS Listing ID 2491593
Sold Date 07/23/24
Style Traditional
Bedrooms 3
Full Baths 2
Originating Board hmls
Year Built 1971
Annual Tax Amount $2,162
Lot Size 10,890 Sqft
Acres 0.25
Property Description
Back on the market, no fault of the seller.
**Seller is offering $5000 toward closing costs or buy-down rate for quick closing**.
Nestled in a highly sought-after Northland neighborhood, this stunning home features 3 bedrooms and 2 full bathrooms, complete with a 2-car garage. Perfectly situated close to the highway for convenience yet offering a peaceful ambiance, this property is ideal for a new family.
The home boasts:
- **Renovated Bathrooms**: Both full bathrooms have been completely updated with brand-new tiles and modern bathroom hardware.
- **New Flooring**: Brand new flooring runs throughout the entire house, including the finished basement.
- **Garage and Extended Concrete Pad**: The 2-car garage includes an extended concrete pad, perfect for car enthusiasts or additional storage.
- **Recent Upgrades**:
- New roof installed in September 2023
- New kitchen appliances as of June 2024
- New deck added in July 2023
- New siding on the west side of the house
- **Finished Walk-Out Basement**: This area includes an office room with a closet and gives the feel of sitting outside.
- **Updated Fixtures**: New ceiling fans and updated lighting fixtures throughout the house add a modern touch.
This home offers the perfect blend of accessibility and tranquility, ready for a new family to enjoy its numerous upgrades and thoughtful amenities.
Location
State MO
County Clay
Rooms
Other Rooms Family Room, Formal Living Room, Office
Basement Concrete, Finished, Garage Entrance, Walk Out
Interior
Interior Features Ceiling Fan(s)
Heating Forced Air
Cooling Attic Fan, Electric
Flooring Carpet, Luxury Vinyl Plank
Fireplace Y
Appliance Dishwasher, Disposal, Microwave, Refrigerator, Built-In Electric Oven, Free-Standing Electric Oven
Laundry In Basement, In Garage
Exterior
Parking Features true
Garage Spaces 2.0
Fence Metal, Privacy, Wood
Roof Type Composition
Building
Lot Description City Lot, Treed
Entry Level Raised Ranch
Sewer City/Public
Water Public
Structure Type Vinyl Siding
Schools
Elementary Schools West Englewood
Middle Schools Northgate
High Schools North Kansas City
School District North Kansas City
Others
Ownership Private
Acceptable Financing Cash, Conventional, FHA, VA Loan
Listing Terms Cash, Conventional, FHA, VA Loan
Read Less
Want to know what your home might be worth? Contact us for a FREE valuation!

Our team is ready to help you sell your home for the highest possible price ASAP







