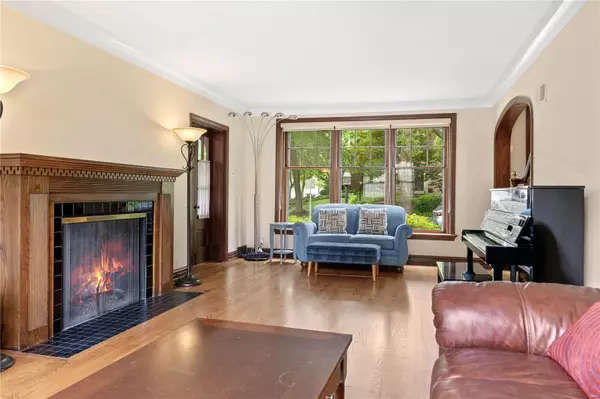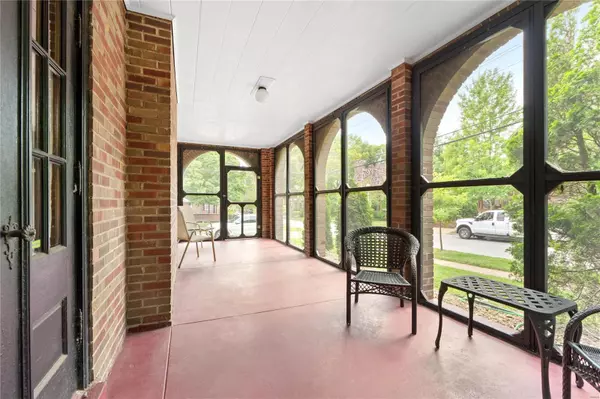$907,500
$875,000
3.7%For more information regarding the value of a property, please contact us for a free consultation.
7474 York DR Clayton, MO 63105
3 Beds
3 Baths
2,422 SqFt
Key Details
Sold Price $907,500
Property Type Single Family Home
Sub Type Residential
Listing Status Sold
Purchase Type For Sale
Square Footage 2,422 sqft
Price per Sqft $374
Subdivision Moorlands Add
MLS Listing ID 24039043
Sold Date 07/30/24
Style Other
Bedrooms 3
Full Baths 2
Half Baths 1
Construction Status 85
Year Built 1939
Building Age 85
Lot Size 8,799 Sqft
Acres 0.202
Lot Dimensions 110x80
Property Description
The Clayton dream home- located near Glenridge Elementary School and in easy walking to popular restaurants & more. This home has undergone a major gut-rehab with an newly expanded eat-in kitchen and bathrooms all including new plumbing and wiring. The kitchen has white custom cabinets, granite counters, new appliances and an exterior-drafted gas range hood. Living room with fireplace and doors that lead to a screened porch. Formal dining room. Main level powder room. The 2nd floor features a roomie primary suite with an en-suite full bathroom and 2 walk-in closets. 2 more bedrooms, one with a bonus room and another full bath complete this level. Oak hardwood floors throughout the home. New blinds and St. Louis closets. Finished lower level with a recreation room with a fireplace and expansive bar. Level backyard and detached garage. The square footage of 2,422 does not include 160 sq foot 2nd floor enclosed porch.
Location
State MO
County St Louis
Area Clayton
Rooms
Basement Fireplace in LL, Full, Partially Finished, Rec/Family Area, Storage Space
Interior
Interior Features Open Floorplan, Carpets, Walk-in Closet(s), Some Wood Floors
Heating Forced Air
Cooling Wall/Window Unit(s), Electric
Fireplaces Number 2
Fireplaces Type Gas, Non Functional
Fireplace Y
Appliance Dishwasher, Disposal, Gas Cooktop, Range Hood, Gas Oven, Stainless Steel Appliance(s)
Exterior
Parking Features true
Garage Spaces 2.0
Private Pool false
Building
Lot Description Corner Lot, Level Lot, Partial Fencing
Story 2
Sewer Public Sewer
Water Public
Architectural Style Traditional
Level or Stories Two
Structure Type Brick
Construction Status 85
Schools
Elementary Schools Glenridge Elem.
Middle Schools Wydown Middle
High Schools Clayton High
School District Clayton
Others
Ownership Private
Acceptable Financing Cash Only, Conventional
Listing Terms Cash Only, Conventional
Special Listing Condition None
Read Less
Want to know what your home might be worth? Contact us for a FREE valuation!

Our team is ready to help you sell your home for the highest possible price ASAP
Bought with Ellen Crowley






