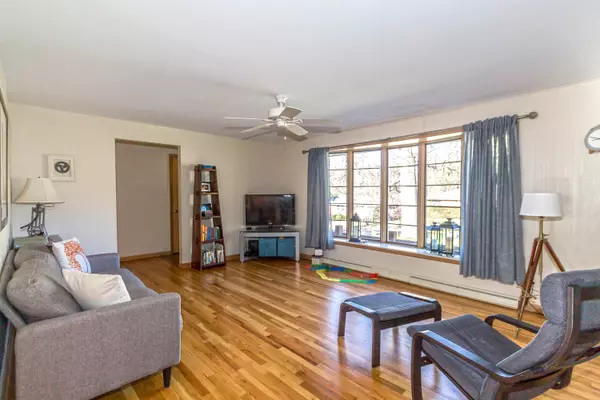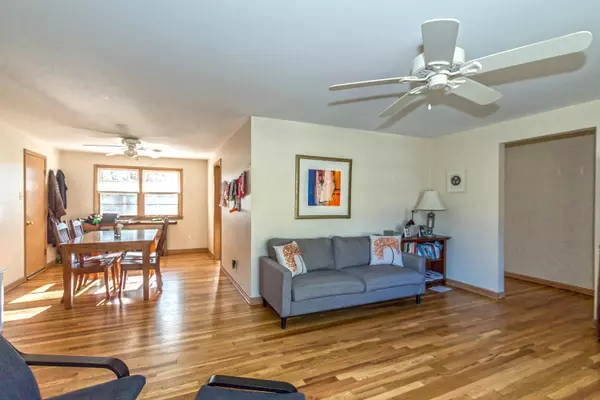$250,000
$250,000
For more information regarding the value of a property, please contact us for a free consultation.
512 Westridge DR Columbia, MO 65203
4 Beds
2 Baths
2,334 SqFt
Key Details
Sold Price $250,000
Property Type Single Family Home
Sub Type Single Family Residence
Listing Status Sold
Purchase Type For Sale
Square Footage 2,334 sqft
Price per Sqft $107
Subdivision Wornells Sub
MLS Listing ID 398973
Sold Date 08/09/21
Style Ranch
Bedrooms 4
Full Baths 2
HOA Y/N No
Year Built 1959
Annual Tax Amount $1,854
Tax Year 2018
Lot Dimensions 90 x 135
Property Sub-Type Single Family Residence
Source Columbia Board of REALTORS®
Land Area 2334
Property Description
Centrally located, this home makes your daily commute super easy! You will enjoy the large windows as you walk into the living room. Lower level provides ample options whether it be a family room, guest suite, game room, gym, etc., and with summer right around the corner you will use the private patio non-stop! Buyer to verify all information including but not limited to schools and measurements.
Location
State MO
County Boone
Community Wornells Sub
Direction W Broadway to S on Westridge Dr. Home is on the L.
Region COLUMBIA
City Region COLUMBIA
Rooms
Family Room Lower
Basement Walk-Out Access
Bedroom 2 Main
Bedroom 3 Main
Bedroom 4 Lower
Dining Room Main
Kitchen Main
Family Room Lower
Interior
Interior Features Tub/Shower, Washer/DryerConnectn, Main Lvl Master Bdrm, Ceiling/PaddleFan(s), Smoke Detector(s), Cabinets-Wood
Heating Forced Air, Natural Gas
Cooling Central Electric
Flooring Wood, Tile, Vinyl
Fireplaces Type In Living Room, Gas
Fireplace Yes
Heat Source Forced Air, Natural Gas
Exterior
Exterior Feature Driveway-Paved
Parking Features Attached
Garage Spaces 1.0
Utilities Available Water-City, Gas-Natural, Sewage-City, Electric-City, Trash-City
Street Surface Paved,Public Maintained
Porch Back
Garage Yes
Building
Lot Description Cleared, Level
Foundation Poured Concrete
Architectural Style Ranch
Schools
Elementary Schools Russell Boulevard
Middle Schools West
High Schools Hickman
School District Columbia
Others
Senior Community No
Tax ID 1660500040630001
Energy Description Natural Gas
Read Less
Want to know what your home might be worth? Contact us for a FREE valuation!

Our team is ready to help you sell your home for the highest possible price ASAP
Bought with Berkshire Hathaway HomeServices | Vision Real Estate






