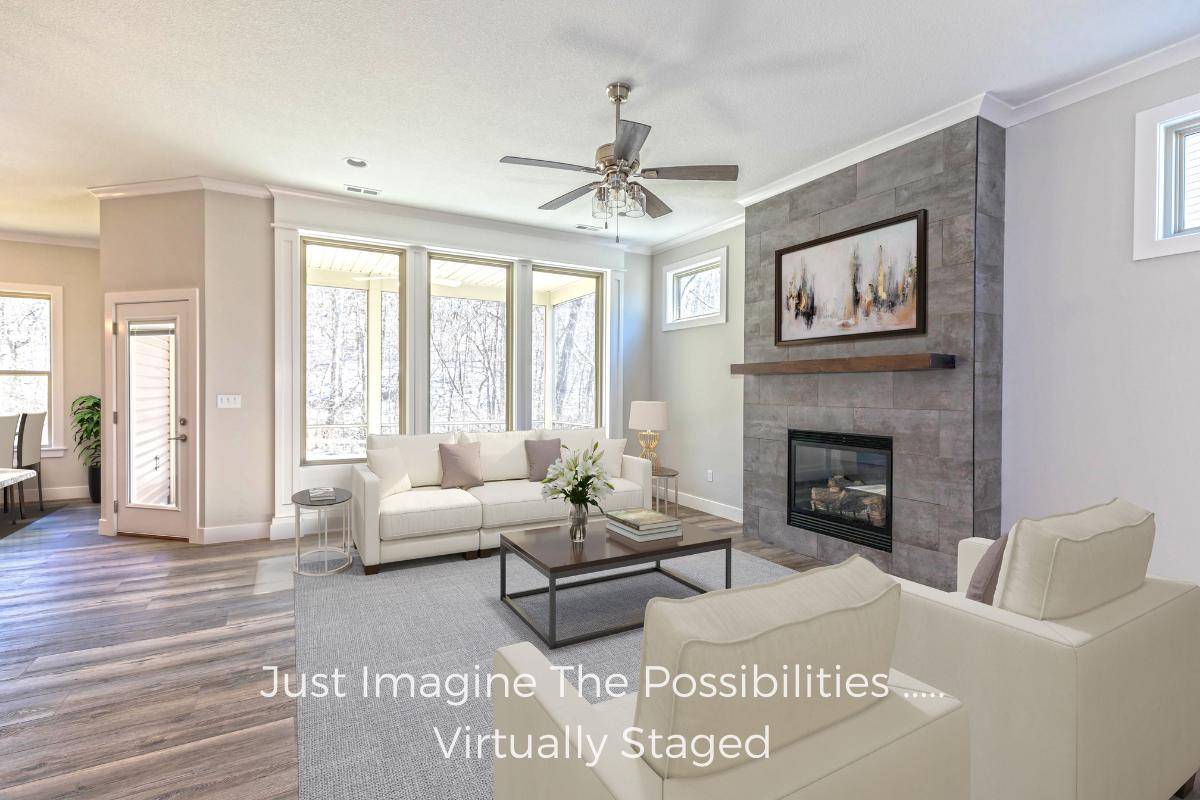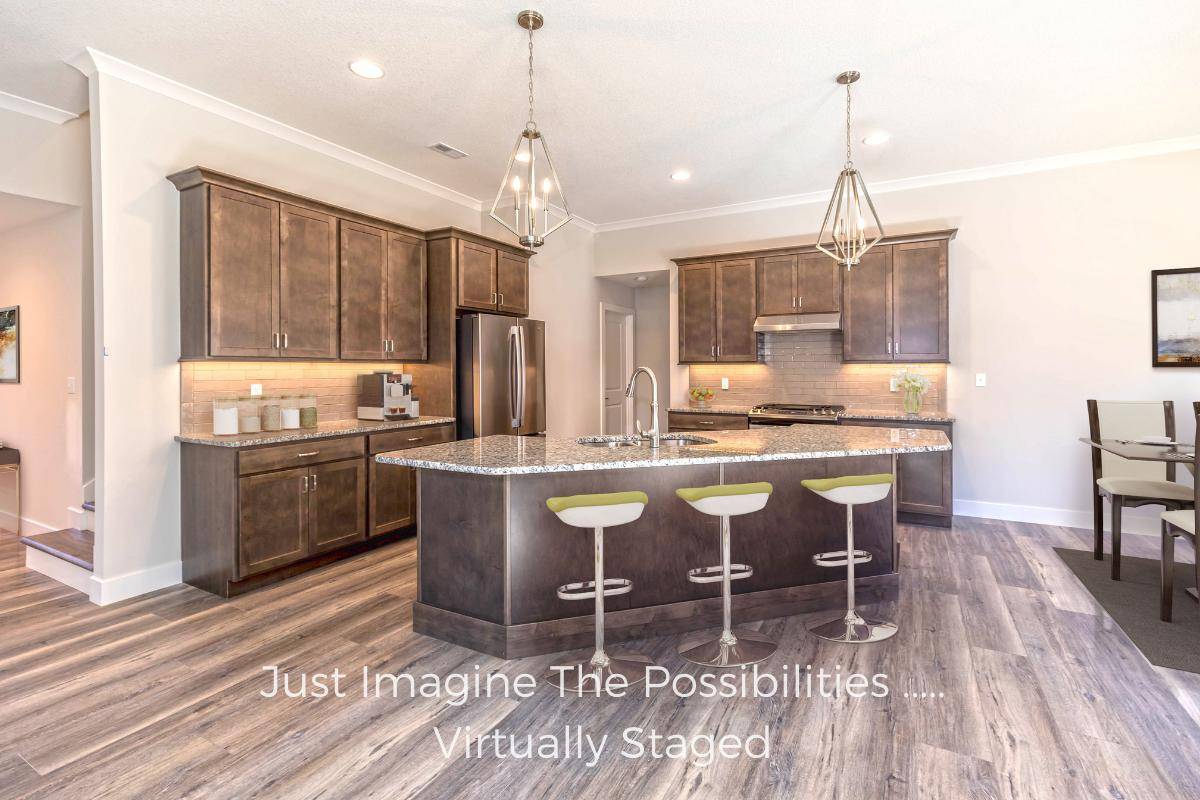$410,000
$410,000
For more information regarding the value of a property, please contact us for a free consultation.
202 William smith PL Columbia, MO 65203
4 Beds
3 Baths
2,300 SqFt
Key Details
Sold Price $410,000
Property Type Single Family Home
Sub Type Single Family Residence
Listing Status Sold
Purchase Type For Sale
Square Footage 2,300 sqft
Price per Sqft $178
Subdivision Parkside Estates
MLS Listing ID 397747
Sold Date 08/18/21
Style 15 Story
Bedrooms 4
Full Baths 2
Half Baths 1
HOA Fees $25/ann
HOA Y/N Yes
Year Built 2021
Annual Tax Amount $877
Lot Dimensions 76.18 × 158.59
Property Sub-Type Single Family Residence
Source Columbia Board of REALTORS®
Land Area 2300
Property Description
Photos are of similar property. This elegant new construction 1.5 story home is under construction and will feature sophisticated finishes, spacious rooms, main floor master suite, and a large family room upstairs! The stylish kitchen boasts granite counters, a large island, tile backsplash, pantry, and stainless appliances. Situated in Parkside Estates neighborhood, just minutes from downtown Columbia, Rock Bridge High School, and all the amenities of southwest Columbia. No need to sacrifice a beautiful setting- Parkside backs to Rock Bridge State Park with trail access! Buyer to verify all information including but not limited to schools and measurements.
Location
State MO
County Boone
Community Parkside Estates
Direction Providence Road south turns into Route K, Parkside Estates is located on your left just past Rockbridge Elementary, William Smith is the first entrance into the subdivision.
Region COLUMBIA
City Region COLUMBIA
Rooms
Family Room Upper
Bedroom 2 Main
Bedroom 3 Upper
Bedroom 4 Upper
Dining Room Main
Kitchen Main
Family Room Upper
Interior
Interior Features High Spd Int Access, Utility Sink, Tub/Shower, Stand AloneShwr/MBR, Laundry-Main Floor, Walk in Closet(s), Washer/DryerConnectn, Main Lvl Master Bdrm, Ceiling/PaddleFan(s), Cable Ready, Smoke Detector(s), Garage Dr Opener(s), Kit/Din Combo, Granite Counters, Cabinets-Wood, Kitchen Island
Heating Forced Air, Natural Gas
Cooling Central Electric
Flooring Carpet, Tile, Vinyl
Fireplaces Type In Living Room, Gas
Fireplace Yes
Heat Source Forced Air, Natural Gas
Exterior
Exterior Feature Driveway-Paved, Windows-Vinyl, Sprinkler-In Ground
Parking Features Built-In
Garage Spaces 3.0
Utilities Available Water-District, Electric-County, Gas-Natural, Sewage-City, Trash-City
Roof Type ArchitecturalShingle
Street Surface Paved,Public Maintained,Curbs and Gutters
Porch Back, Covered
Garage Yes
Building
Faces North
Foundation Poured Concrete, Slab
Builder Name Pate-Jones
Architectural Style 15 Story
Schools
Elementary Schools Rock Bridge
Middle Schools Gentry
High Schools Rock Bridge
School District Columbia
Others
Senior Community No
Tax ID 2030700040470001
Energy Description Natural Gas
Read Less
Want to know what your home might be worth? Contact us for a FREE valuation!

Our team is ready to help you sell your home for the highest possible price ASAP
Bought with Century 21 Community





