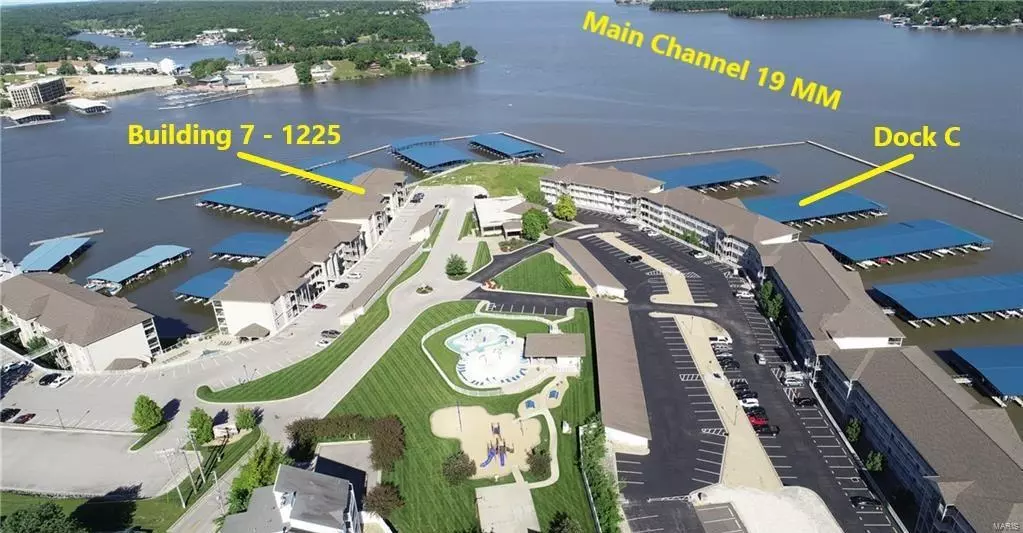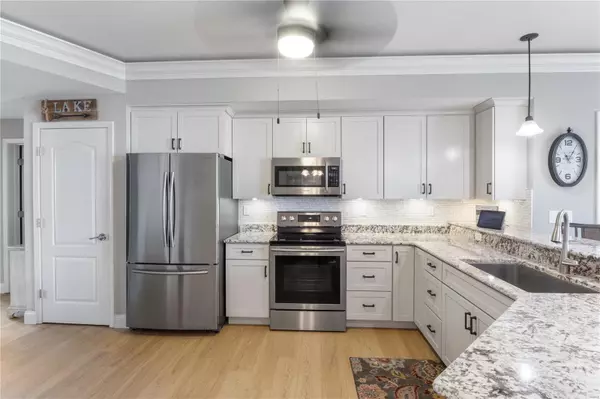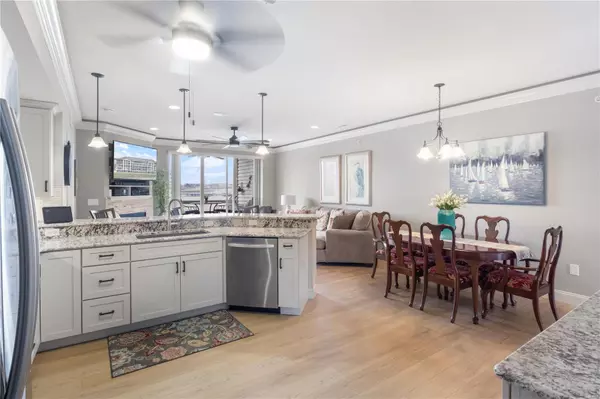$524,000
$524,000
For more information regarding the value of a property, please contact us for a free consultation.
1225 Lands End Pkwy #733 Osage Beach, MO 65065
3 Beds
2 Baths
1,365 SqFt
Key Details
Sold Price $524,000
Property Type Condo
Sub Type Condo/Coop/Villa
Listing Status Sold
Purchase Type For Sale
Square Footage 1,365 sqft
Price per Sqft $383
Subdivision Gr Meridian Landsend
MLS Listing ID 24011888
Sold Date 08/02/24
Style Ranch
Bedrooms 3
Full Baths 2
Construction Status 16
HOA Fees $626/qua
Year Built 2008
Building Age 16
Lot Size 436 Sqft
Acres 0.01
Property Description
Totally Turnkey Waterfront Condo with large 14' x 40' boat slip at the 19 MM, no-step entry from parking lot. This condo shines like a diamond with high-end LVP flooring throughout. Open floor plan kitchen and great room. You'll find custom kitchen cabinetry with crown molding, granite countertops, SS appliances, including a wine frig. The great room has an updated gas fireplace w/thermostat & blower, doors to the Screened-In Deck. Primary bedroom with gorgeous lake view has access to the screened deck & to an En Suite with a double vanity with Corian counter with built-in sinks, cabinet pantry with pull-out shelves, oversize shower with seats and a walk-in closet. Smart TV's throughout the home. Kenmore washer & dryer included. New water heater in 2023. Condo fee includes water, sewer, trash, cable Internet, propane for fireplace, ext. maintenance, lawn & snow, 2 pools, exercise area, playground & clubhouse. Lands' End Exclusive Conveniently located close to Highway 54 in Osage Beach!
Location
State MO
County Camden
Area Osage Beach
Rooms
Basement None
Interior
Interior Features High Ceilings, Open Floorplan, Walk-in Closet(s)
Heating Electric, Forced Air
Cooling Ceiling Fan(s), Electric
Fireplaces Number 1
Fireplaces Type Circulating, Gas
Fireplace Y
Appliance Grill, Dishwasher, Disposal, Dryer, Microwave, Electric Oven, Refrigerator, Washer
Exterior
Garage false
Amenities Available Clubhouse, Elevator(s), Exercise Room, In Ground Pool, Private Laundry Hkup, Underground Utilities, Water View
Private Pool false
Building
Lot Description Pond/Lake, Sidewalks, Waterfront
Story 1
Sewer Public Sewer
Water Public
Architectural Style Traditional
Level or Stories One
Structure Type Stucco,Vinyl Siding
Construction Status 16
Schools
Elementary Schools Osage Beach Elem.
Middle Schools Camdenton Middle
High Schools Camdenton High
School District Camdenton R-Iii
Others
HOA Fee Include Clubhouse,Some Insurance,Maintenance Grounds,Pool,Sewer,Snow Removal,Trash,Water
Ownership Private
Acceptable Financing Cash Only, Conventional
Listing Terms Cash Only, Conventional
Special Listing Condition No Step Entry, Owner Occupied, None
Read Less
Want to know what your home might be worth? Contact us for a FREE valuation!

Our team is ready to help you sell your home for the highest possible price ASAP
Bought with Default Zmember






