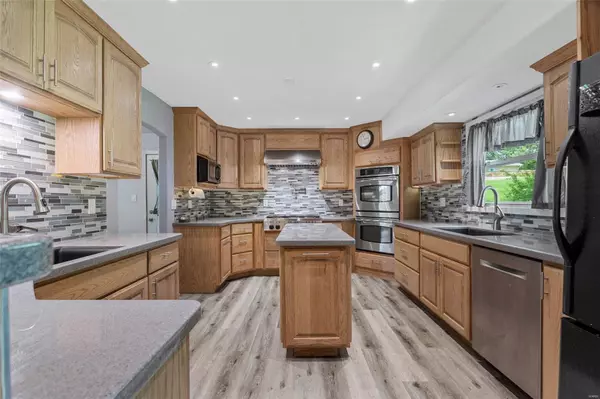$225,000
$225,000
For more information regarding the value of a property, please contact us for a free consultation.
61 Harneywold DR Ferguson, MO 63136
3 Beds
3 Baths
2,291 SqFt
Key Details
Sold Price $225,000
Property Type Single Family Home
Sub Type Residential
Listing Status Sold
Purchase Type For Sale
Square Footage 2,291 sqft
Price per Sqft $98
Subdivision Black Oaks 2
MLS Listing ID 24011721
Sold Date 08/02/24
Style Ranch
Bedrooms 3
Full Baths 3
Construction Status 62
HOA Fees $2/ann
Year Built 1962
Building Age 62
Lot Size 0.482 Acres
Acres 0.4818
Lot Dimensions 105x223x77x218
Property Description
Spacious 3-bedroom, 3-bathroom ranch home. The heart of the home is the custom chef's kitchen that will inspire your inner gourmet who loves to cook and entertain. Rounding out the main floor is the massive family room with fireplace (and it's own HVAC). Enjoy the extra living space in the partially finished basement, perfect for a home office (one space was previously), craft room (currently), sleeping area (currently), gym, recreation room, and still tons of storage. The large 2-car garage provides plenty of additional storage. From the family room exit to the expansive yard offering endless possibilities for outdoor fun and entertaining. Don't miss this opportunity to own a beautiful home situated in a quiet, friendly neighborhood offering both convenience and charm.
Location
State MO
County St Louis
Area Hazelwood East
Rooms
Basement Concrete, Bathroom in LL, Full, Partially Finished, Sleeping Area
Interior
Heating Forced Air
Cooling Electric
Fireplaces Number 1
Fireplaces Type Woodburning Fireplce
Fireplace Y
Appliance Dishwasher, Dryer, Microwave, Gas Oven, Refrigerator, Stainless Steel Appliance(s), Washer
Exterior
Parking Features true
Garage Spaces 2.0
Private Pool false
Building
Story 1
Sewer Public Sewer
Water Public
Architectural Style Traditional
Level or Stories One
Structure Type Brk/Stn Veneer Frnt
Construction Status 62
Schools
Elementary Schools Keeven Elem.
Middle Schools Central Middle
High Schools Hazelwood East High
School District Hazelwood
Others
Ownership Private
Acceptable Financing Cash Only, Conventional, FHA, VA
Listing Terms Cash Only, Conventional, FHA, VA
Special Listing Condition Owner Occupied, None
Read Less
Want to know what your home might be worth? Contact us for a FREE valuation!

Our team is ready to help you sell your home for the highest possible price ASAP
Bought with Rachel Winckowski






