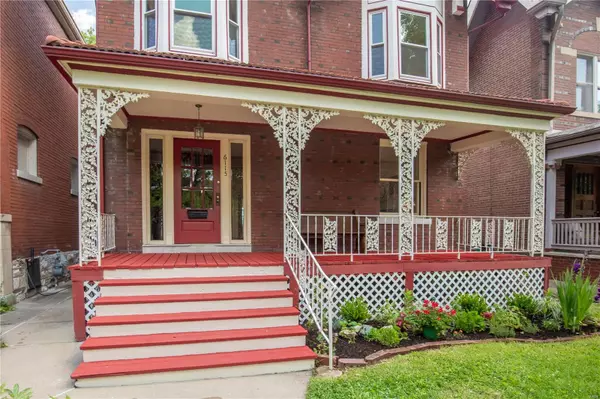$425,000
$425,000
For more information regarding the value of a property, please contact us for a free consultation.
6115 McPherson AVE St Louis, MO 63112
4 Beds
3 Baths
2,110 SqFt
Key Details
Sold Price $425,000
Property Type Single Family Home
Sub Type Residential
Listing Status Sold
Purchase Type For Sale
Square Footage 2,110 sqft
Price per Sqft $201
Subdivision Washington Heights Add
MLS Listing ID 24038562
Sold Date 08/02/24
Style Other
Bedrooms 4
Full Baths 2
Half Baths 1
Construction Status 116
Year Built 1908
Building Age 116
Lot Size 4,330 Sqft
Acres 0.0994
Lot Dimensions 35 x 130
Property Description
Welcome home! Quiet tree lined street in the sought after Skinker Debaliviere neighborhood, this fabulous 4 bedroom 2 1/2 bath home has a great floor plan that is perfect for entertaining large groups or cozy family gatherings. Renovations have brought this home up to today’s modern standards while keeping all the historical charm. Upstairs, the light filled generously-sized bedrooms offer space to spread out and ample closet space to boot. The versatile basement offers even more space that you could use as an office, gym, hobby room or theatre room. Whatever your heart desires. Outside, a sunny yard perfect for gardening or just enjoying a cup of morning coffee while appreciating the one of a kind mural by local artist Cbabi Bayoc painted on the 2 car garage. Conveniently located with easy access to public transportation,BJC, Washington Universtiy, Forest Park, renowned dining, shopping, and more! Home qualifies for the Washington University “Work Where You Live” program.
Location
State MO
County St Louis City
Area Central West
Rooms
Basement Partially Finished, Sump Pump, Stone/Rock, Walk-Out Access
Interior
Interior Features Historic/Period Mlwk, Some Wood Floors
Heating Forced Air, Radiant Floor, Radiator(s)
Cooling Electric
Fireplaces Number 1
Fireplaces Type Non Functional
Fireplace Y
Appliance Dishwasher, Disposal, Microwave, Gas Oven, Refrigerator
Exterior
Parking Features true
Garage Spaces 2.0
Private Pool false
Building
Lot Description Fencing, Level Lot, Sidewalks, Streetlights
Story 2
Sewer Public Sewer
Water Public
Architectural Style Traditional
Level or Stories Two
Structure Type Brick
Construction Status 116
Schools
Elementary Schools Hamilton Elem. Community Ed.
Middle Schools Yeatman-Liddell Middle School
High Schools Sumner High
School District St. Louis City
Others
Ownership Private
Acceptable Financing Cash Only, Conventional
Listing Terms Cash Only, Conventional
Special Listing Condition Owner Occupied, None
Read Less
Want to know what your home might be worth? Contact us for a FREE valuation!

Our team is ready to help you sell your home for the highest possible price ASAP
Bought with Amy Meier






