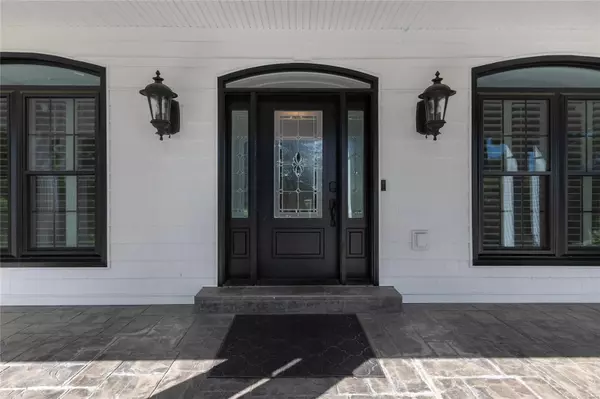$1,375,000
$1,450,000
5.2%For more information regarding the value of a property, please contact us for a free consultation.
1 Bridle LN Frontenac, MO 63131
4 Beds
4 Baths
3,574 SqFt
Key Details
Sold Price $1,375,000
Property Type Single Family Home
Sub Type Residential
Listing Status Sold
Purchase Type For Sale
Square Footage 3,574 sqft
Price per Sqft $384
Subdivision Clayton Country Club
MLS Listing ID 24023197
Sold Date 08/06/24
Style Other
Bedrooms 4
Full Baths 3
Half Baths 1
Construction Status 71
Year Built 1953
Building Age 71
Lot Size 0.850 Acres
Acres 0.85
Lot Dimensions 0.85 Acres
Property Description
This spectacularly updated Cape Cod located in the heart of Frontenac, provides the finishes and features you might only find in a new construction home. Wood floors seamlessly connect all the living spaces on the main level. Complete-to-the-studs kitchen renovation includes handmade soft-touch custom cabinetry, quartz countertops, and a Wolf/Subzero/Miele appliance package. Main floor master offers a custom closet designed by California Closets and another down-to-the-studs renovation of the master bath complete with placement of two opaque picture windows, acrylic soaker tub, zero entry steam shower, radiant flooring and more! Highlights: new roof (2023), new exterior ProVia fiberglass doors (2023), new thermal efficient Alside Sheffield windows (2023), new siding, gutters, soffits, fascia, columns, and LeafGuard gutters (2023), new HVAC system (2020), tankless water heater whole house HE carbon filtration/softening system (2019), EV charger, and Lutron motorized shades.
Location
State MO
County St Louis
Area Ladue
Rooms
Basement Full, Unfinished
Interior
Interior Features Bookcases, Open Floorplan, Carpets, Special Millwork, Window Treatments, Walk-in Closet(s), Some Wood Floors
Heating Zoned
Cooling Zoned
Fireplaces Number 3
Fireplaces Type Gas, Woodburning Fireplce
Fireplace Y
Appliance Dishwasher, Front Controls on Range/Cooktop, Gas Cooktop, Microwave, Range Hood, Wall Oven
Exterior
Parking Features true
Garage Spaces 2.0
Private Pool false
Building
Lot Description Corner Lot, Level Lot
Story 1.5
Sewer Other
Water Public
Architectural Style Traditional
Level or Stories One and One Half
Structure Type Vinyl Siding
Construction Status 71
Schools
Elementary Schools Conway Elem.
Middle Schools Ladue Middle
High Schools Ladue Horton Watkins High
School District Ladue
Others
Ownership Private
Acceptable Financing Cash Only, Conventional, FHA, RRM/ARM, VA
Listing Terms Cash Only, Conventional, FHA, RRM/ARM, VA
Special Listing Condition None
Read Less
Want to know what your home might be worth? Contact us for a FREE valuation!

Our team is ready to help you sell your home for the highest possible price ASAP
Bought with Stephanie Connell






