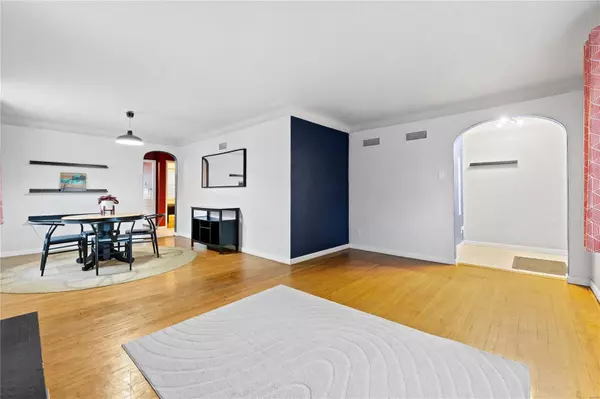$199,000
$192,000
3.6%For more information regarding the value of a property, please contact us for a free consultation.
724 Dallas DR St Louis, MO 63125
2 Beds
1 Bath
1,056 SqFt
Key Details
Sold Price $199,000
Property Type Single Family Home
Sub Type Residential
Listing Status Sold
Purchase Type For Sale
Square Footage 1,056 sqft
Price per Sqft $188
Subdivision Bella Villa
MLS Listing ID 24043030
Sold Date 08/07/24
Style Bungalow / Cottage
Bedrooms 2
Full Baths 1
Construction Status 85
Year Built 1939
Building Age 85
Lot Size 4,561 Sqft
Acres 0.1047
Lot Dimensions 38x120
Property Description
Welcome to this adorable 2-bed, 1-bath gingerbread home, blocks away from Grants Trail & easy access to I-55 to get to Downtown STL, Tower Grove Park, Soulard & all of your favorite STL spots! Step inside to find an open-concept living & dining room combo featuring hardwood floors throughout. The spacious, partially fenced-in backyard is complete w/ updated landscaping / side yard grading, cedar garden bed, built-in fire pit & a flagstone patio that is perfect for your summer gatherings & BBQs. Other updates include fresh paint & updated light fixtures in the bedrooms. There is plenty of parking in the 1-car garage & large driveway. Enjoy your mornings in the peaceful, enclosed sunroom — the perfect spot for savoring your coffee or tea. The partially finished basement offers a versatile family / rec room, providing additional space for relaxation or other hobbies. This home is a delightful blend of comfort & style, just waiting for you to make it your own! Exterior photos up 7/11.
Location
State MO
County St Louis
Area Bayless
Rooms
Basement Concrete, Full, Partially Finished, Rec/Family Area, Walk-Out Access
Interior
Interior Features Some Wood Floors
Heating Forced Air
Cooling Ceiling Fan(s), Electric
Fireplace Y
Appliance Dishwasher, Electric Cooktop, Microwave
Exterior
Parking Features true
Garage Spaces 1.0
Private Pool false
Building
Lot Description Chain Link Fence, Partial Fencing, Sidewalks, Streetlights
Story 1
Sewer Public Sewer, Septic Tank
Water Public
Architectural Style Traditional
Level or Stories One
Structure Type Brick
Construction Status 85
Schools
Elementary Schools Bayless Elem.
Middle Schools Bayless Jr. High
High Schools Bayless Sr. High
School District Bayless
Others
Ownership Private
Acceptable Financing Cash Only, Conventional, FHA, VA
Listing Terms Cash Only, Conventional, FHA, VA
Special Listing Condition None
Read Less
Want to know what your home might be worth? Contact us for a FREE valuation!

Our team is ready to help you sell your home for the highest possible price ASAP
Bought with Haley Berry






