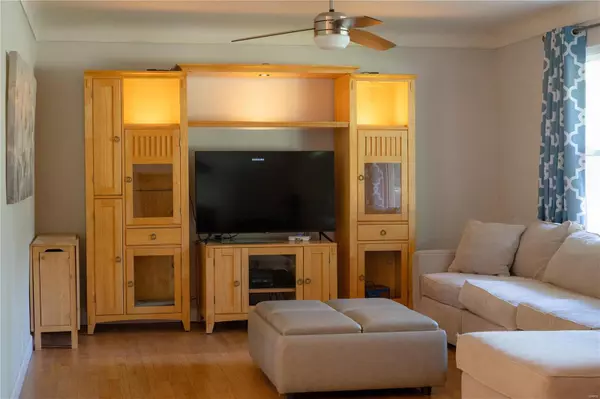$170,000
$168,000
1.2%For more information regarding the value of a property, please contact us for a free consultation.
105 Elvira DR Fairview Heights, IL 62208
3 Beds
1 Bath
1,364 SqFt
Key Details
Sold Price $170,000
Property Type Single Family Home
Sub Type Residential
Listing Status Sold
Purchase Type For Sale
Square Footage 1,364 sqft
Price per Sqft $124
Subdivision Francis Ann Farms
MLS Listing ID 24038666
Sold Date 08/08/24
Style Ranch
Bedrooms 3
Full Baths 1
Construction Status 65
Year Built 1959
Building Age 65
Lot Size 9,148 Sqft
Acres 0.21
Lot Dimensions 100x100
Property Description
Welcome to this adorable updated home nestled in the heart of Fairview Heights, IL. This 3-bedroom, 1-bathroom gem has been lovingly maintained and boasts numerous updates that will surely impress. Beautiful Hardwood Floors: Step inside to find stunning hardwood floors that add warmth and elegance to the living spaces. Freshly Updated Bathroom: The modernized bathroom offers a clean and contemporary feel.Spacious Outdoor Living: Enjoy the large deck in the backyard, ideal for summer barbecues or simply unwinding with a good book. The fenced-in yard provides privacy and a safe space for play. Oversized 1-Car Garage: The ample garage space is perfect for parking, storage, or even a workshop area. New Roof Installation: Peace of mind is guaranteed with a brand-new roof to be installed before closing, ensuring the home is move-in ready and protected for years to come.
This home combines comfort, style, and practicality in a sought-after location!
Location
State IL
County St Clair-il
Rooms
Basement None
Interior
Interior Features Coffered Ceiling(s)
Heating Forced Air
Cooling Electric
Fireplace Y
Appliance Dishwasher, Dryer, Electric Cooktop, Refrigerator, Washer
Exterior
Garage true
Garage Spaces 1.0
Waterfront false
Private Pool false
Building
Lot Description Chain Link Fence, Level Lot
Story 1
Sewer Public Sewer
Water Public
Architectural Style Traditional
Level or Stories One
Structure Type Cedar
Construction Status 65
Schools
Elementary Schools Pontiac-W Holliday Dist 105
Middle Schools Pontiac-W Holliday Dist 105
High Schools Belleville High School-East
School District Pontiac-W Holliday Dist 105
Others
Ownership Private
Acceptable Financing Cash Only, Conventional, FHA, VA
Listing Terms Cash Only, Conventional, FHA, VA
Special Listing Condition Homestead Improve, Owner Occupied, Renovated, None
Read Less
Want to know what your home might be worth? Contact us for a FREE valuation!

Our team is ready to help you sell your home for the highest possible price ASAP
Bought with Elizabeth Ortega






