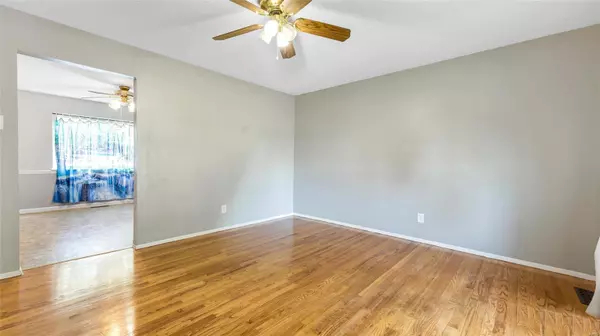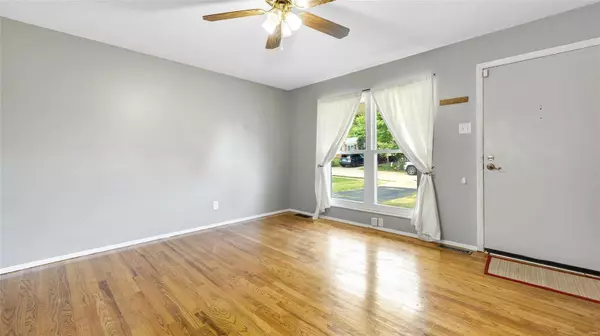$250,000
$265,000
5.7%For more information regarding the value of a property, please contact us for a free consultation.
2843 Laurel View LN Maryland Heights, MO 63043
3 Beds
3 Baths
1,708 SqFt
Key Details
Sold Price $250,000
Property Type Single Family Home
Sub Type Residential
Listing Status Sold
Purchase Type For Sale
Square Footage 1,708 sqft
Price per Sqft $146
Subdivision Brookside 6
MLS Listing ID 24038951
Sold Date 08/08/24
Style Ranch
Bedrooms 3
Full Baths 1
Half Baths 2
Construction Status 61
Year Built 1963
Building Age 61
Lot Size 7,501 Sqft
Acres 0.1722
Lot Dimensions 60 X 123
Property Description
Welcome to this charming 3 bedroom, 1.5 bath ranch w/ a striking brick front that exudes curb appeal. Step inside to find inviting living spaces perfect for family gatherings & everyday comfort. The glowing hardwood floors grab your eye as well as the beautifully renovated kitchen space. The layout is built for function w/ space above the stairs converted to closet & pantry space. Each bedroom closet also houses their own built-ins for organization throughout! The backyard is your own private retreat, featuring a large 27x12 patio ideal for outdoor dining and entertaining. The newly constructed detached garage provides ample space for storage or a workshop as well as parking, while the entire yard is enclosed by sturdy fencing! Head downstairs to discover a versatile basement finsihed for entertaining. It boasts plenty of room for a game night, home gym, or movie setup, & includes its own convenient half bath. This home truly offers a blend of style, comfort, & functionality.
Location
State MO
County St Louis
Area Pattonville
Rooms
Basement Concrete, Bathroom in LL, Rec/Family Area
Interior
Interior Features Center Hall Plan, Window Treatments, Some Wood Floors
Heating Forced Air 90+
Cooling Electric
Fireplaces Type None
Fireplace Y
Exterior
Parking Features true
Garage Spaces 2.0
Amenities Available Underground Utilities
Private Pool false
Building
Lot Description Chain Link Fence, Wood Fence
Story 1
Sewer Public Sewer
Water Public
Architectural Style Traditional
Level or Stories One
Structure Type Brk/Stn Veneer Frnt,Vinyl Siding
Construction Status 61
Schools
Elementary Schools Parkwood Elem.
Middle Schools Pattonville Heights Middle
High Schools Pattonville Sr. High
School District Pattonville R-Iii
Others
Ownership Private
Acceptable Financing Cash Only, Conventional, FHA, USDA, VA
Listing Terms Cash Only, Conventional, FHA, USDA, VA
Special Listing Condition No Exemptions, None
Read Less
Want to know what your home might be worth? Contact us for a FREE valuation!

Our team is ready to help you sell your home for the highest possible price ASAP
Bought with Misty Bievenue






