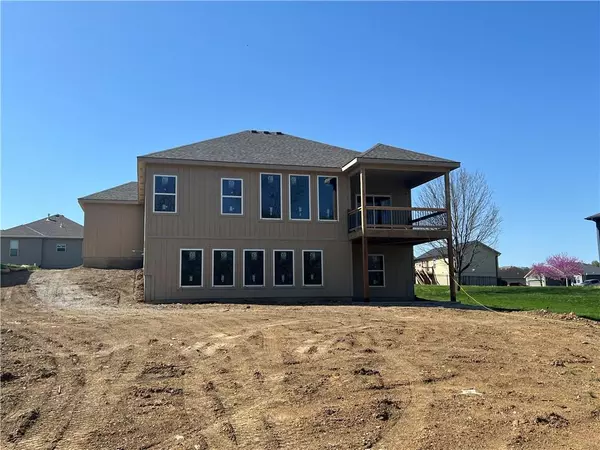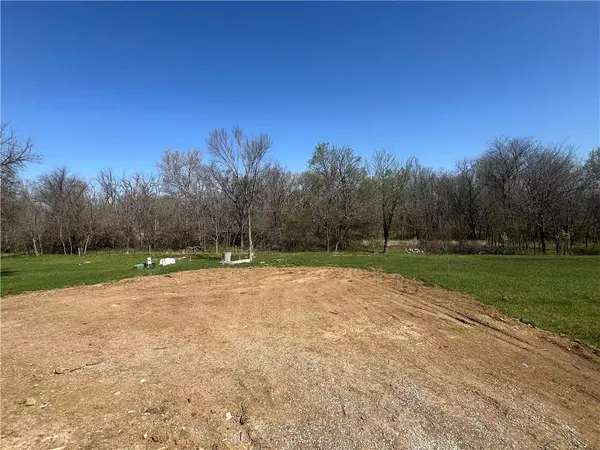$464,900
$464,900
For more information regarding the value of a property, please contact us for a free consultation.
659 SW Crestview DR Grain Valley, MO 64029
4 Beds
3 Baths
2,542 SqFt
Key Details
Sold Price $464,900
Property Type Single Family Home
Sub Type Single Family Residence
Listing Status Sold
Purchase Type For Sale
Square Footage 2,542 sqft
Price per Sqft $182
Subdivision Sni-A-Bar Crossing Phase Iv
MLS Listing ID 2482920
Sold Date 08/09/24
Style Traditional
Bedrooms 4
Full Baths 3
Originating Board hmls
Year Built 2024
Annual Tax Amount $6,500
Lot Size 0.305 Acres
Acres 0.30518824
Property Description
Discover the epitome of modern elegance with this stunning new construction nestled on an estate-sized lot backing to the tranquil Blue Branch Creek Trail.
This spacious residence boasts 4 bedrooms, 3 baths, and a rare 3-car garage, providing ample space for both family living and entertaining. The reverse one and a half story plan offers a unique layout that exudes charm and sophistication.
Step inside to find hardwoods gracing all high-traffic areas on the main floor, adding a touch of warmth and luxury to every step. The custom drop zone and laundry area seamlessly connect to the master suite, offering unparalleled convenience and functionality.
Indulge in outdoor living with a covered deck and patio, perfect for enjoying morning coffee or hosting gatherings with friends and family. And when it's time to unwind, escape to the finished walkout basement, offering additional living space and endless possibilities.
With an estimated completion date in July, now is the time to make your dream home a reality. Don't miss out on this rare opportunity to own a piece of paradise in a coveted location. Contact me today to schedule your private tour and experience the beauty of this exceptional home firsthand!
Location
State MO
County Jackson
Rooms
Other Rooms Family Room, Great Room, Main Floor BR, Main Floor Master, Recreation Room
Basement Finished, Walk Out
Interior
Interior Features Ceiling Fan(s), Custom Cabinets, Kitchen Island, Pantry, Vaulted Ceiling, Walk-In Closet(s)
Heating Forced Air
Cooling Electric
Flooring Carpet, Ceramic Floor, Wood
Fireplaces Number 1
Fireplaces Type Great Room
Fireplace Y
Appliance Dishwasher, Disposal, Microwave, Built-In Electric Oven
Laundry Laundry Room, Main Level
Exterior
Parking Features true
Garage Spaces 3.0
Roof Type Composition
Building
Lot Description Adjoin Greenspace, City Lot
Entry Level Ranch,Reverse 1.5 Story
Sewer City/Public
Water Public
Structure Type Wood Siding
Schools
Elementary Schools Sni-A-Bar
Middle Schools Grain Valley South
High Schools Grain Valley
School District Grain Valley
Others
Ownership Private
Acceptable Financing Cash, Conventional, FHA, VA Loan
Listing Terms Cash, Conventional, FHA, VA Loan
Read Less
Want to know what your home might be worth? Contact us for a FREE valuation!

Our team is ready to help you sell your home for the highest possible price ASAP







