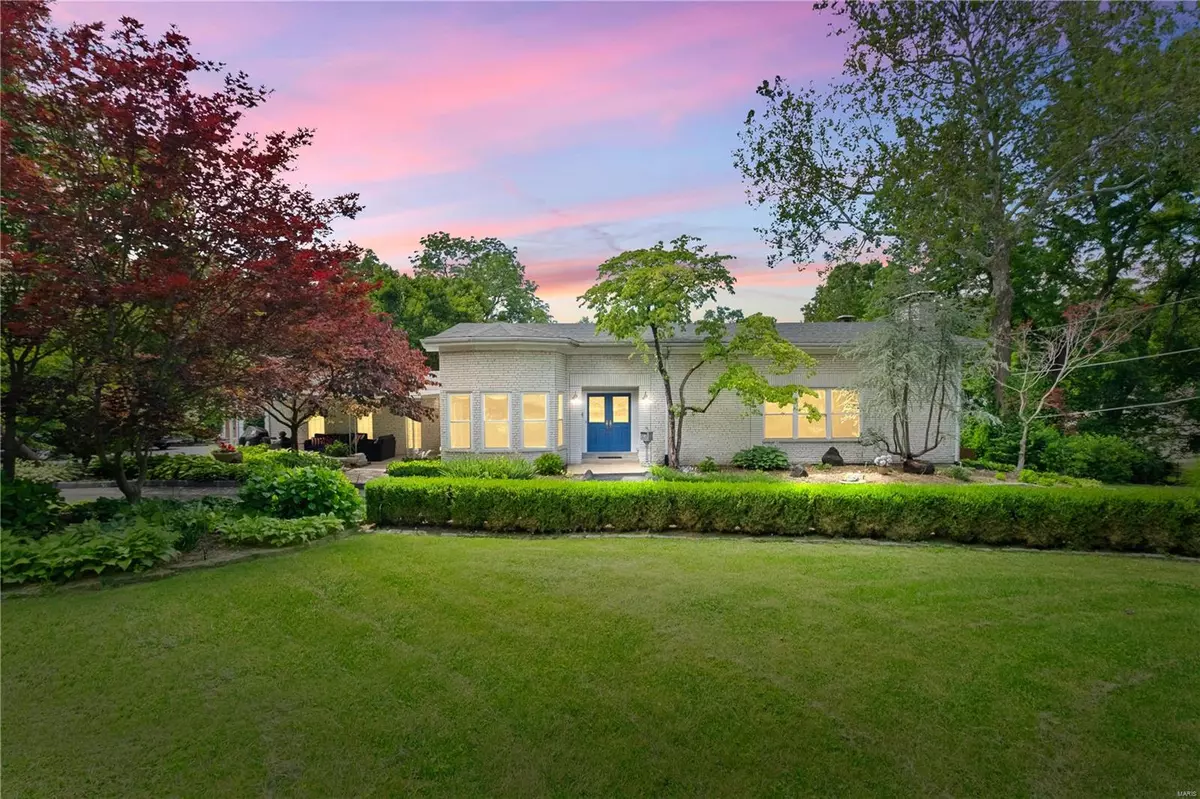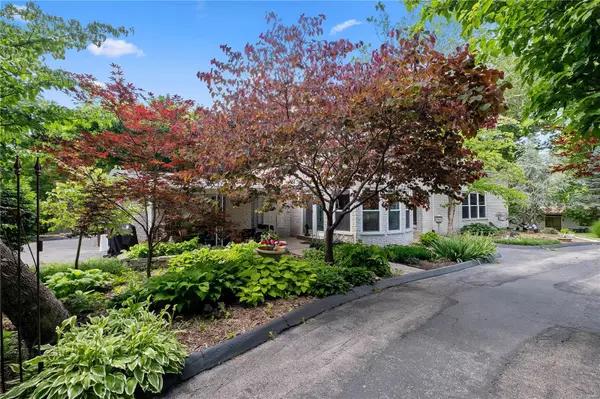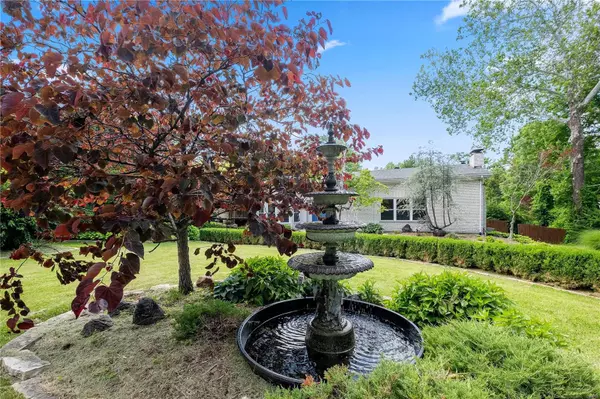$332,077
$320,000
3.8%For more information regarding the value of a property, please contact us for a free consultation.
1123 N Elizabeth AVE St Louis, MO 63135
3 Beds
3 Baths
3,207 SqFt
Key Details
Sold Price $332,077
Property Type Single Family Home
Sub Type Residential
Listing Status Sold
Purchase Type For Sale
Square Footage 3,207 sqft
Price per Sqft $103
Subdivision Hunters Ridge
MLS Listing ID 24035302
Sold Date 08/09/24
Style Tri-Level
Bedrooms 3
Full Baths 3
Construction Status 54
Year Built 1970
Building Age 54
Lot Size 0.875 Acres
Acres 0.8753
Lot Dimensions irr
Property Description
OPEN HOUSE 6/9 1-3PM Stunning Mid-Century Home with over 3,000 square feet! This home boasts three floors of uniquely designed living space. This home has a New roof (2023) New carpet throughout, Fresh Paint! Soaring ceilings fill the spacious great room and separate dining area with natural light. The kitchen features custom cabinets, large island, double wall ovens, a bay window, an oversized walk-in pantry, and a breakfast room. The expansive master bedroom opens to a balcony overlooking lush gardens and a private backyard. The en-suite bath is generously sized and includes luxurious features like a zero-entry shower. The second and third bedrooms share a Jack and Jill bathroom, and the third bedroom also has balcony access. The lower level walkout is finished with a large family room with a fireplace, kitchenette, full bath, laundry room, and extra storage. The patio off the lower level overlooks the private backyard with a pool, perfect for entertaining and relaxing,Sold AS-IS
Location
State MO
County St Louis
Area Mccluer
Rooms
Basement Bathroom in LL, Full, Rec/Family Area, Walk-Out Access
Interior
Interior Features Vaulted Ceiling, Walk-in Closet(s), Some Wood Floors
Heating Forced Air
Cooling Attic Fan, Electric
Fireplaces Number 2
Fireplaces Type Gas, Woodburning Fireplce
Fireplace Y
Appliance Dishwasher, Double Oven, Gas Cooktop, Microwave, Wall Oven
Exterior
Parking Features false
Amenities Available Above Ground Pool
Private Pool true
Building
Sewer Public Sewer
Water Public
Level or Stories Multi/Split
Construction Status 54
Schools
Elementary Schools Lee Hamilton Elem.
Middle Schools Ferguson Middle
High Schools Mccluer High
School District Ferguson-Florissant R-Ii
Others
Ownership Private
Acceptable Financing Cash Only, Conventional
Listing Terms Cash Only, Conventional
Special Listing Condition None
Read Less
Want to know what your home might be worth? Contact us for a FREE valuation!

Our team is ready to help you sell your home for the highest possible price ASAP
Bought with Crystal Wright






