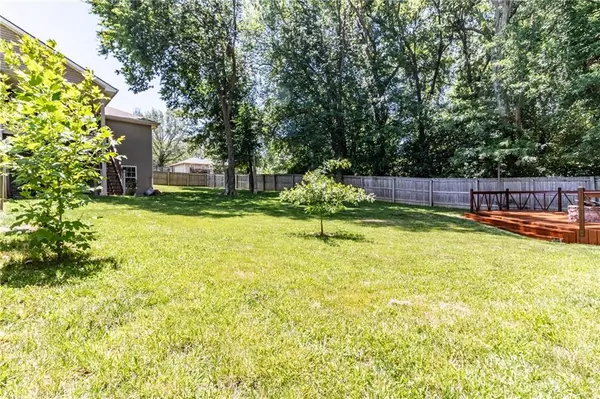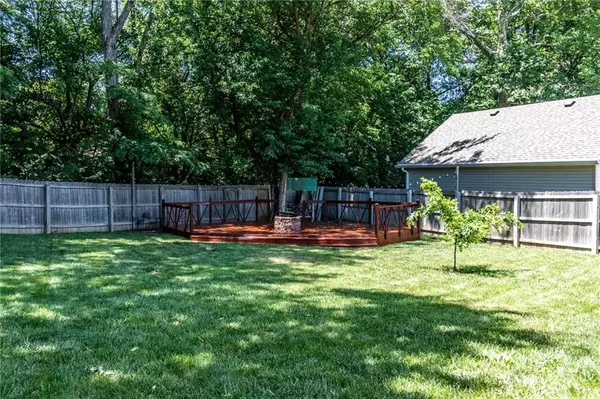$310,000
$310,000
For more information regarding the value of a property, please contact us for a free consultation.
306 Talon CT Warrensburg, MO 64093
3 Beds
3 Baths
2,700 SqFt
Key Details
Sold Price $310,000
Property Type Single Family Home
Sub Type Single Family Residence
Listing Status Sold
Purchase Type For Sale
Square Footage 2,700 sqft
Price per Sqft $114
Subdivision Falcon Crest
MLS Listing ID 2493135
Sold Date 08/09/24
Bedrooms 3
Full Baths 2
Half Baths 1
Originating Board hmls
Year Built 2006
Annual Tax Amount $2,509
Lot Size 0.380 Acres
Acres 0.38
Property Description
What an opportunity! This beautiful home sits in a quiet cul-de-sac, centrally located in town so only minutes to Highways 50, 13 or DD. City pool, parks, hospital, and schools are also a few minutes away. This home's yard is an oasis with manicured front landscaping and the large privacy fenced back yard with many trees for shade. Enjoy relaxing around the firepit with wood decking built around. Sellers have refreshed front railing, back deck and firepit deck with new stain. Roof and gutters (with gutter guards) are NEW as of Aug 2023!
The main level is spacious with the open concept Living Room connected to the Dining Room and Kitchen for easy entertaining and sightlines. Extra seating is along the Kitchen peninsula and all Kitchen appliances will stay, including refrigerator. Deck access is right off the Living room, overlooking the expansive back yard. The secondary Bedrooms are conveniently located nearby the newly repainted Hall Full Bath. A nice upgrade is the whole home fan! Retreat to the large Primary Bedroom with a generously sized on-suite Bathroom. No fighting over space with the double vanity sinks, extended counter, linen storage cabinet, jetted soaking tub, and walk-in closet. The lower level Family Room is expansive with an extended area with direct access to the patio area and back yard. The Half Bath is located conveniently off the Family Room. Additional equity opportunity awaits in the partially finished additional lower level room! Don't miss this one! (Photos will be uploaded later in the day 6/12)
Location
State MO
County Johnson
Rooms
Other Rooms Family Room
Basement Daylight, Finished, Garage Entrance, Inside Entrance, Walk Out
Interior
Interior Features Pantry
Heating Forced Air, Heat Pump
Cooling Electric, Heat Pump
Flooring Carpet, Tile, Wood
Fireplace Y
Appliance Dishwasher, Microwave, Refrigerator, Built-In Electric Oven
Laundry Main Level
Exterior
Exterior Feature Firepit
Garage true
Garage Spaces 2.0
Fence Privacy
Roof Type Composition
Building
Lot Description City Lot, Cul-De-Sac, Treed
Entry Level Split Entry
Sewer City/Public
Water Public
Structure Type Frame
Schools
School District Warrensburg R-Vi
Others
Ownership Private
Acceptable Financing Cash, Conventional, FHA, USDA Loan, VA Loan
Listing Terms Cash, Conventional, FHA, USDA Loan, VA Loan
Read Less
Want to know what your home might be worth? Contact us for a FREE valuation!

Our team is ready to help you sell your home for the highest possible price ASAP







