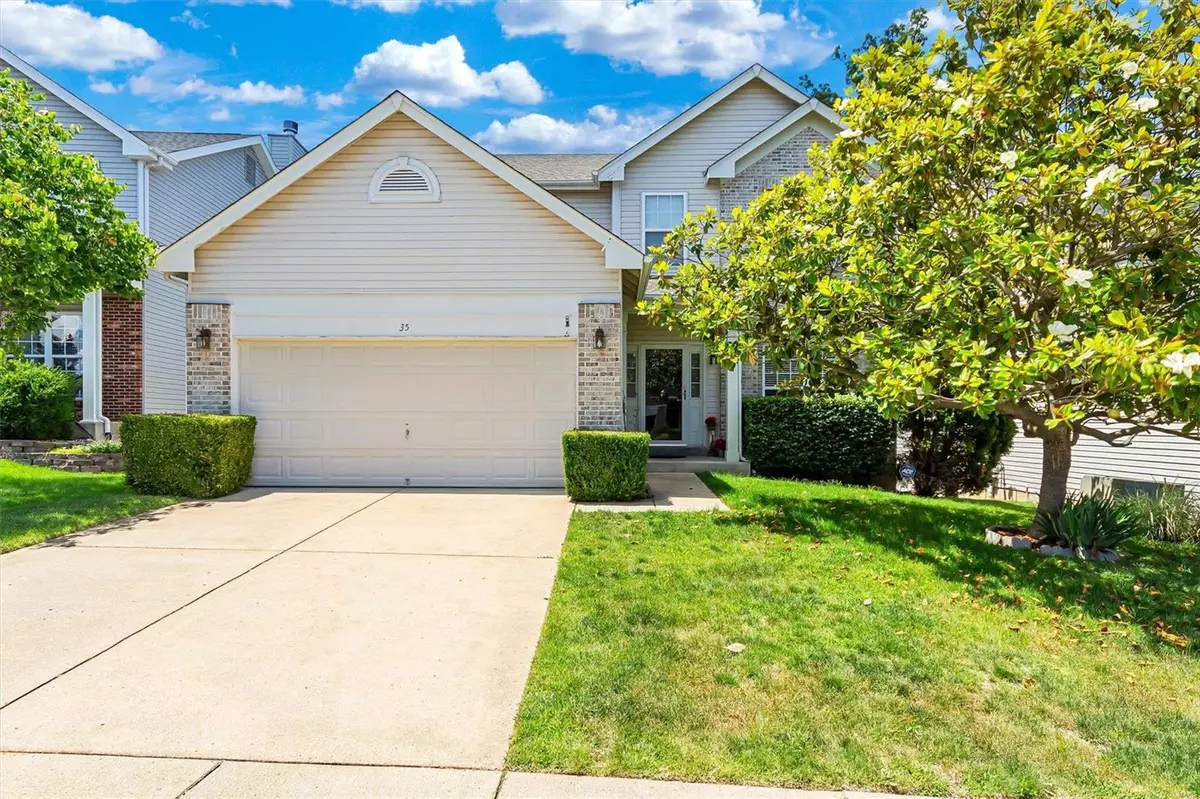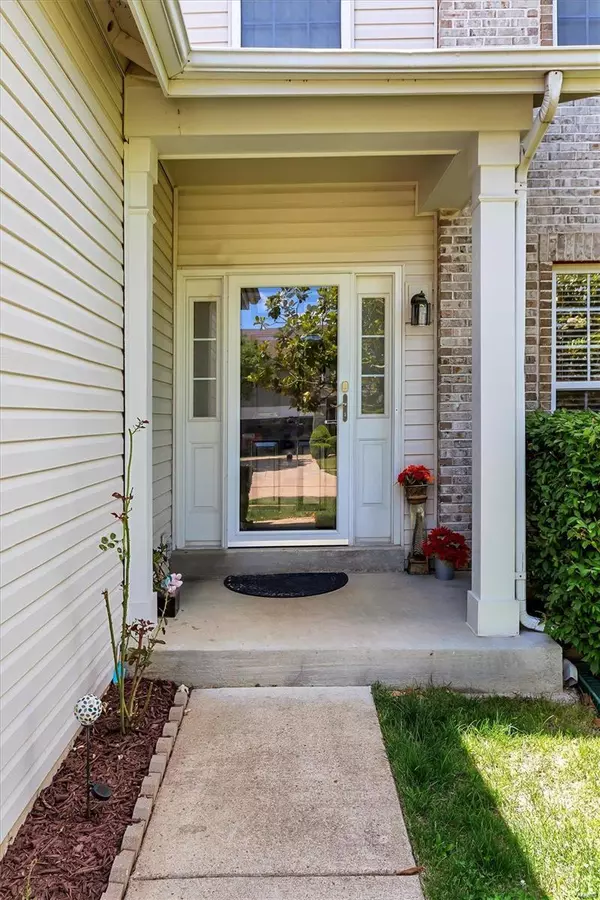$375,000
$389,900
3.8%For more information regarding the value of a property, please contact us for a free consultation.
35 Upper Bluffs View CT Eureka, MO 63025
4 Beds
3 Baths
2,288 SqFt
Key Details
Sold Price $375,000
Property Type Single Family Home
Sub Type Residential
Listing Status Sold
Purchase Type For Sale
Square Footage 2,288 sqft
Price per Sqft $163
Subdivision The Bluffs
MLS Listing ID 24034210
Sold Date 08/09/24
Style A-Frame
Bedrooms 4
Full Baths 2
Half Baths 1
Construction Status 22
HOA Fees $83/ann
Year Built 2002
Building Age 22
Lot Size 6,534 Sqft
Acres 0.15
Lot Dimensions 50x130
Property Description
Welcome to this two-story home in the Legends Golf Community. This home, on a cul-de-sac street, has a traditional floor plan with 9ft ceilings, hardwood floors and wood burning fireplace on the main floor. The Kitchen features a center island, solid surface countertops and gas stove. Convenient main floor laundry with sink and half bath on the 1st floor. Freshly painted neutral wall color throughout the main living space. Spacious primary bedroom with en-suite features a coffered ceiling, walk in closet and a bath with dbl. bowl vanity, shower and separate tub. Three additional bedrooms share a hall bath. Walk-out basement has rough in plumbing and slider to backyard. Roof replaced 2019, HVAC-2023, water heater-May 2024. Subdivision pool, tennis, playground and fishing lakes. If Golf is your thing, memberships are available for the 27-hole Robert Trent Jones designed Golf Course. Highly rated Rockwood School District.
Location
State MO
County St Louis
Area Eureka
Rooms
Basement Concrete, Bath/Stubbed, Unfinished, Walk-Out Access
Interior
Interior Features High Ceilings, Coffered Ceiling(s), Carpets, Walk-in Closet(s), Some Wood Floors
Heating Forced Air
Cooling Electric
Fireplaces Number 1
Fireplaces Type Woodburning Fireplce
Fireplace Y
Appliance Dishwasher, Disposal, Microwave, Gas Oven, Water Softener
Exterior
Parking Features true
Garage Spaces 2.0
Amenities Available Golf Course, Pool, Tennis Court(s)
Private Pool false
Building
Lot Description Backs to Comm. Grnd, Backs to Trees/Woods, Cul-De-Sac, Sidewalks, Streetlights
Story 2
Sewer Public Sewer
Water Public
Level or Stories Two
Structure Type Brick Veneer,Vinyl Siding
Construction Status 22
Schools
Elementary Schools Geggie Elem.
Middle Schools Lasalle Springs Middle
High Schools Eureka Sr. High
School District Rockwood R-Vi
Others
Ownership Private
Acceptable Financing Cash Only, Conventional, FHA
Listing Terms Cash Only, Conventional, FHA
Special Listing Condition None
Read Less
Want to know what your home might be worth? Contact us for a FREE valuation!

Our team is ready to help you sell your home for the highest possible price ASAP
Bought with Ashley Beckman






