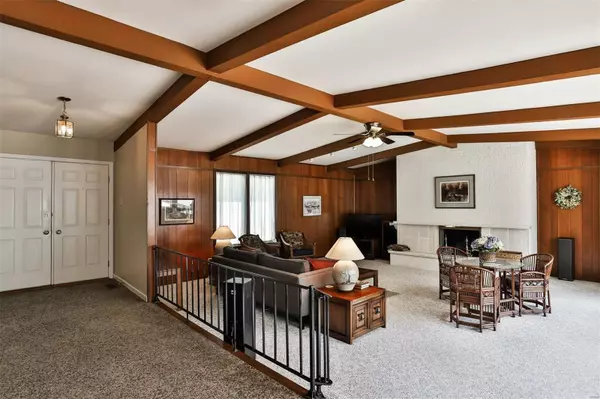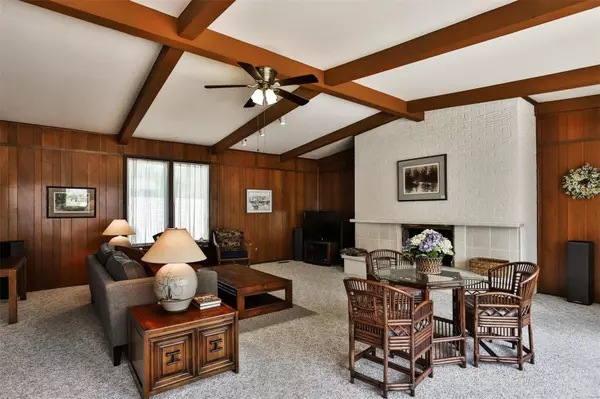$360,000
$340,000
5.9%For more information regarding the value of a property, please contact us for a free consultation.
22 La Gorce DR Chesterfield, MO 63017
4 Beds
4 Baths
2,438 SqFt
Key Details
Sold Price $360,000
Property Type Single Family Home
Sub Type Residential
Listing Status Sold
Purchase Type For Sale
Square Footage 2,438 sqft
Price per Sqft $147
Subdivision Four Seasons Sec #1
MLS Listing ID 24041076
Sold Date 08/13/24
Style Ranch
Bedrooms 4
Full Baths 4
Construction Status 59
Year Built 1965
Building Age 59
Lot Size 0.408 Acres
Acres 0.4075
Lot Dimensions irr
Property Description
Discover the perfect blend of space and comfort in this enormous 2,4XXsq ft ranch! Boasting 4 bedrooms and 3 full baths, this home is designed for both relaxation and entertaining. Step into the inviting living room and primary bedroom, both featuring vaulted ceilings that add an airy, open feel. The kitchen is a chef's delight with newer appliances, perfect for preparing family meals or hosting dinner parties. Smartly designed with three bedrooms on one side and a fourth bedroom and third full bath on the other, this layout is ideal for accommodating guests or creating a private home office. The home features zoned HVAC, and recent updates include some vinyl windows and newer soffits and fascia, ensuring both beauty and peace of mind. Located in the highly sought-after Parkway Central schools and Four Seasons subdivision. Opportunities like this are rare and don't last long. Act fast and schedule your viewing today before someone else calls it home!
Location
State MO
County St Louis
Area Parkway Central
Rooms
Basement Partial, Concrete
Interior
Interior Features Cathedral Ceiling(s), Open Floorplan, Carpets, Window Treatments, High Ceilings, Vaulted Ceiling
Heating Forced Air
Cooling Ceiling Fan(s), Electric, Zoned
Fireplaces Number 1
Fireplaces Type Woodburning Fireplce
Fireplace Y
Appliance Dishwasher, Disposal, Double Oven, Microwave, Electric Oven
Exterior
Garage true
Garage Spaces 2.0
Private Pool false
Building
Lot Description Fencing
Story 1
Sewer Public Sewer
Water Public
Architectural Style Traditional
Level or Stories One
Structure Type Brick Veneer,Frame,Vinyl Siding
Construction Status 59
Schools
Elementary Schools River Bend Elem.
Middle Schools Central Middle
High Schools Parkway Central High
School District Parkway C-2
Others
Ownership Private
Acceptable Financing Cash Only, Conventional
Listing Terms Cash Only, Conventional
Special Listing Condition None
Read Less
Want to know what your home might be worth? Contact us for a FREE valuation!

Our team is ready to help you sell your home for the highest possible price ASAP
Bought with Nashmy Abdulla






